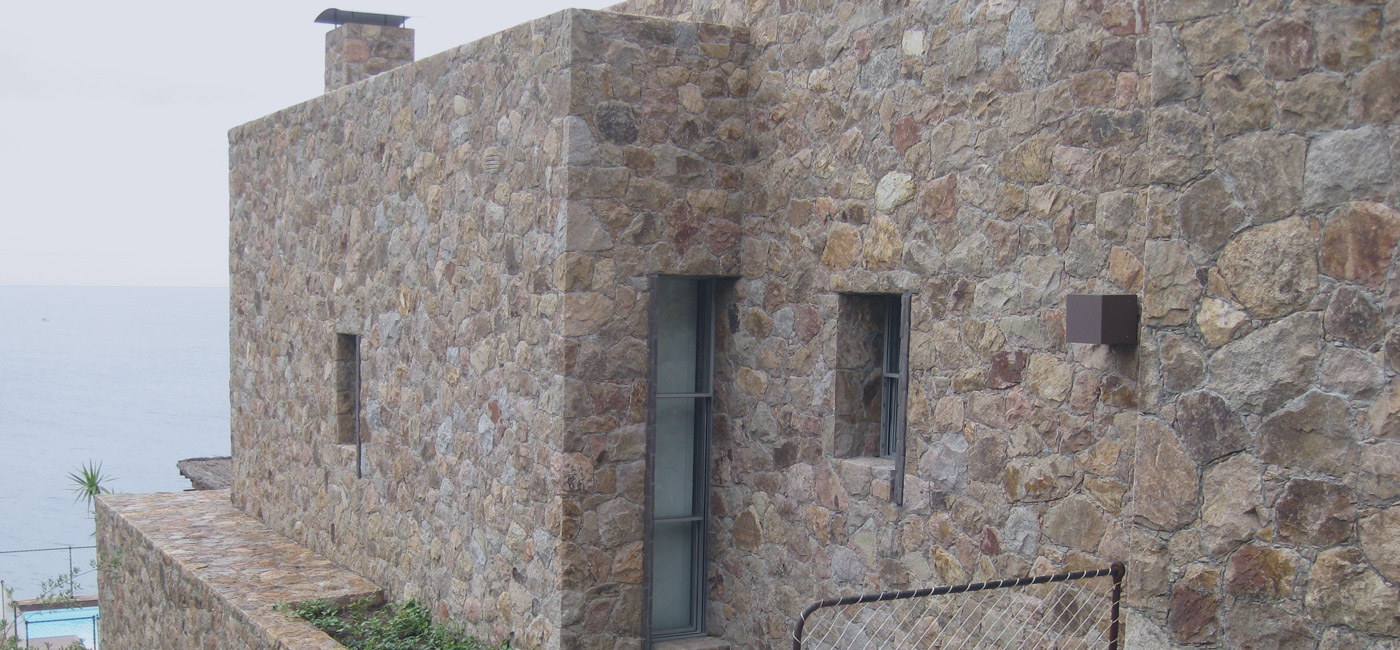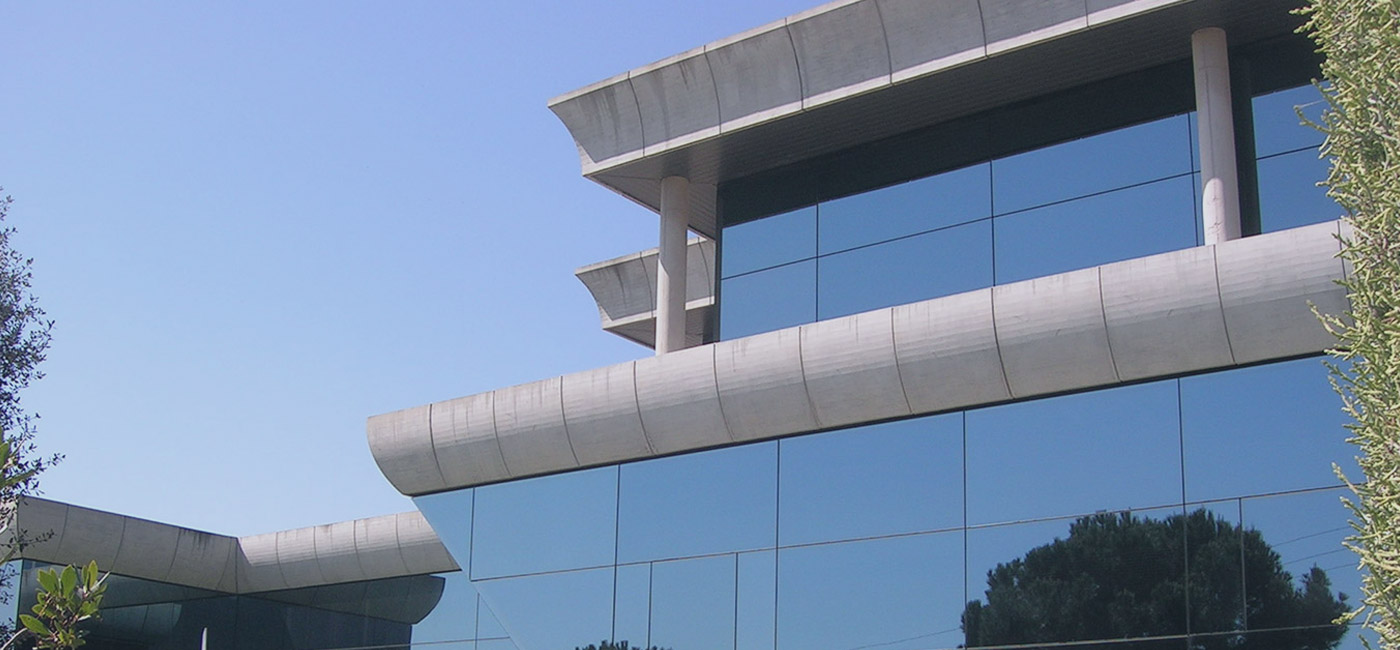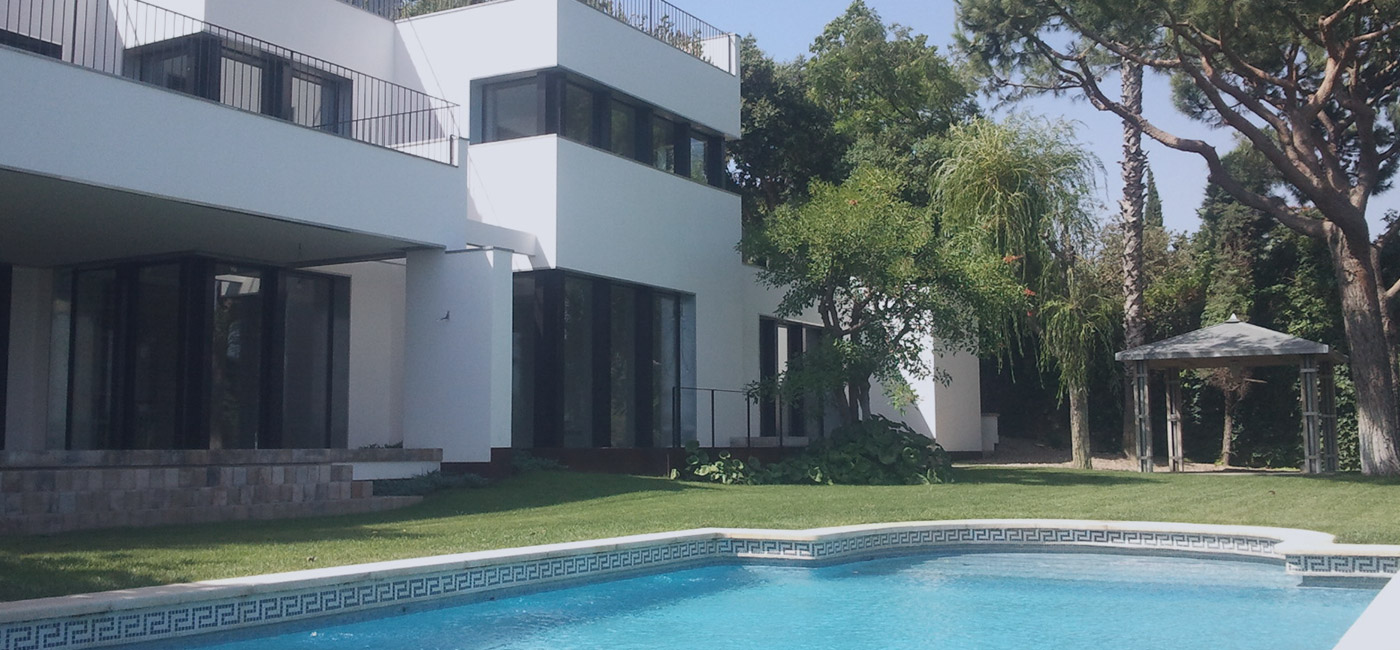Panosa Arquitectes & Associats
La nostra tasca és la de satisfer els vostres projectes i il·lusions amb una arquitectura propera, racional i suggerent que resolgui les vostres necessitats.
Panosa Arquitectes & Associats desenvolupa un ampli ventall de treballs d’edificació i urbanisme, així com de gestió i tramitació de documents relacionats amb el món de l’arquitectura, amb una àmplia experiència en el sector públic (administracions autonòmiques i ajuntaments) i el sector privat.
La nostra tasca s’estableix en la ciutat de Granollers i es realitza bàsicament en les províncies de Barcelona i Girona, i també s’han realitzat treballs en d’altres emplaçaments de l’estat com Madrid i Marbella.






