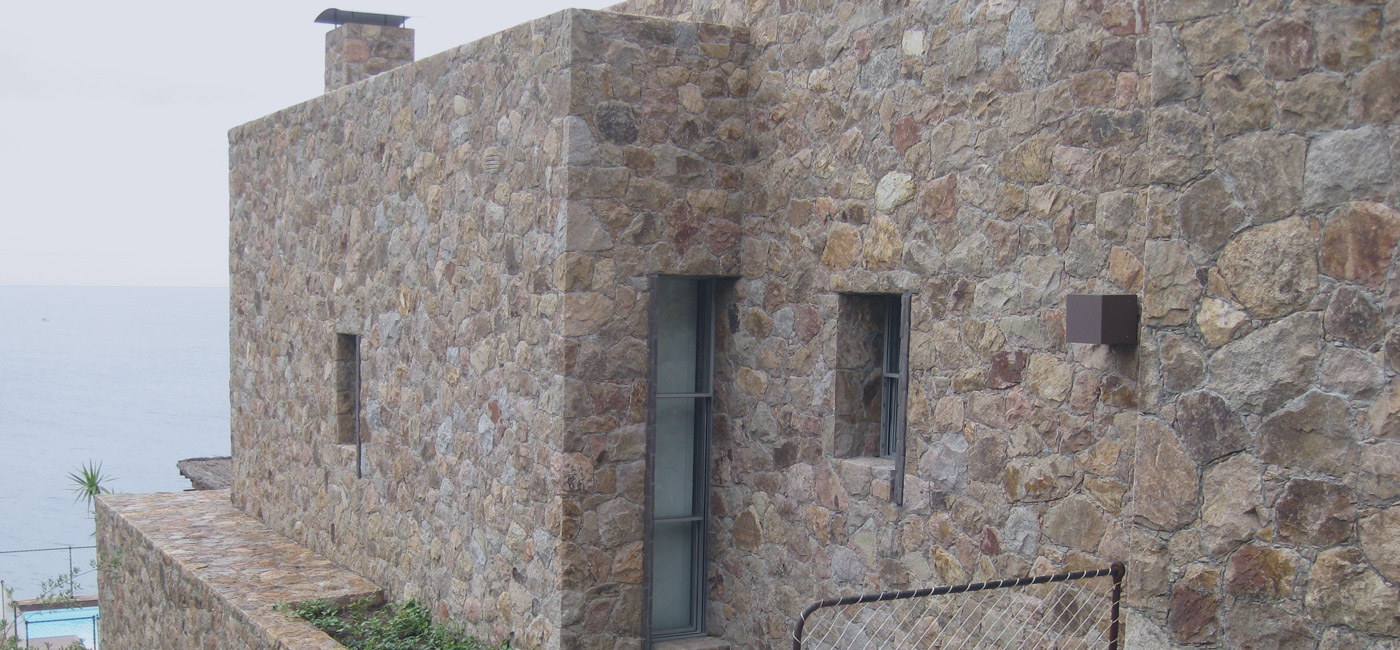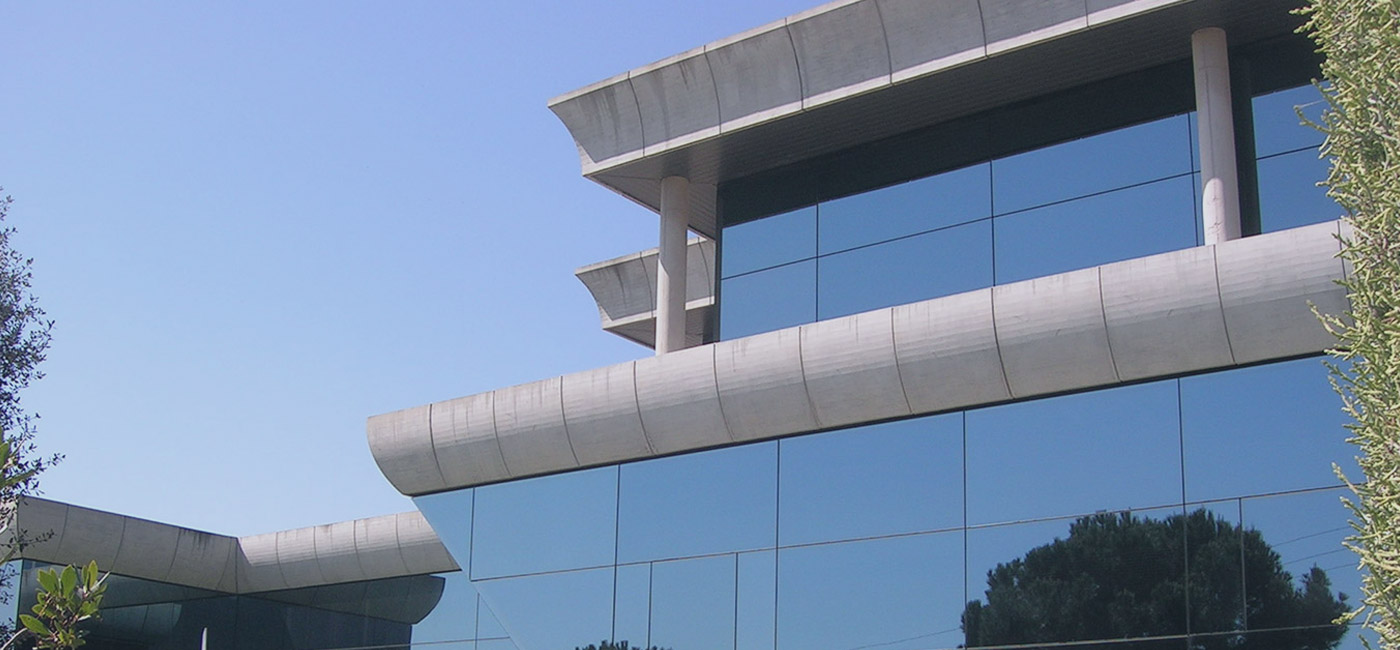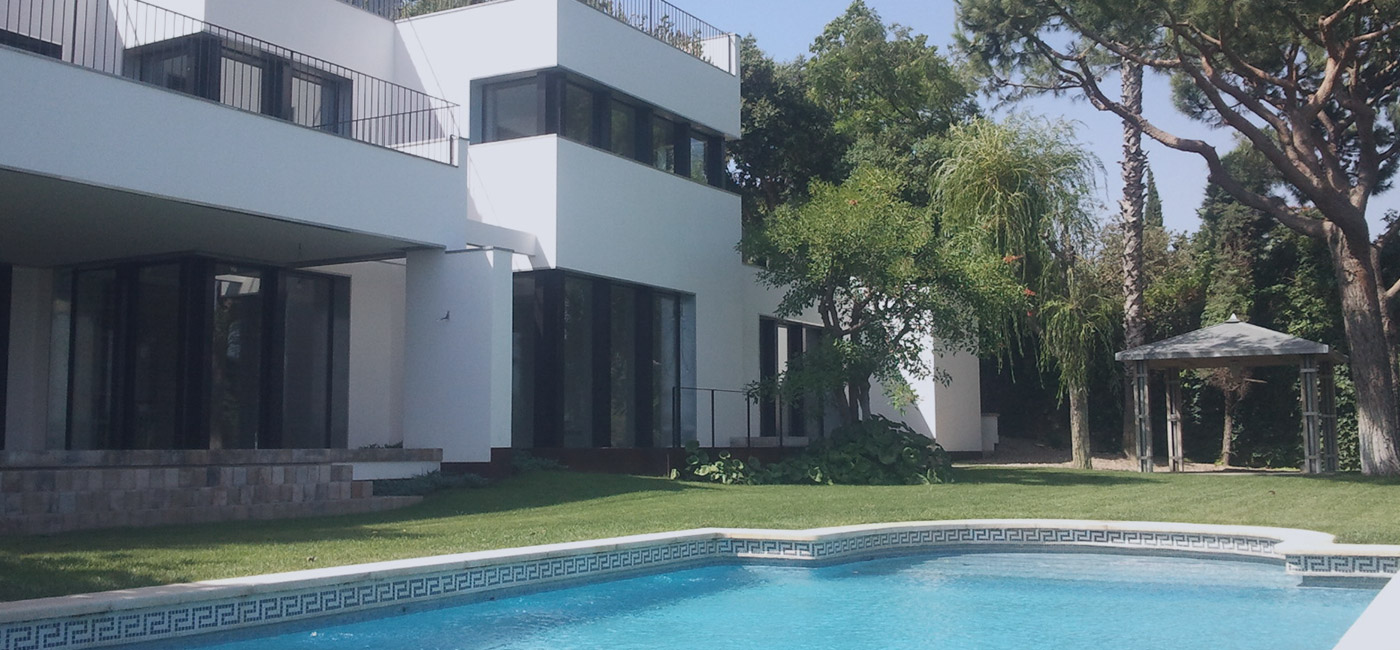Panosa Arquitectes & Associats
Nuestra tarea es satisfacer sus proyectos e ilusiones con una arquitectura cercana, racional y sugerente que resuelva sus necesidades.
Panosa Arquitectes & Associats desarrolla una amplia variedad de trabajos de edificación y urbanismo, así como de gestión y tramitación de documentos relacionados con el mundo de la arquitectura, con una amplia experiencia en el sector público (administraciones autonómicas y ayuntamientos) y el sector privado.
Nuestra labor se establece en la ciudad de Granollers y se realiza principalmente en las provincias de Barcelona y Girona, habiendo llevado a cabo proyectos en otros lugares del país como Madrid y Marbella.






