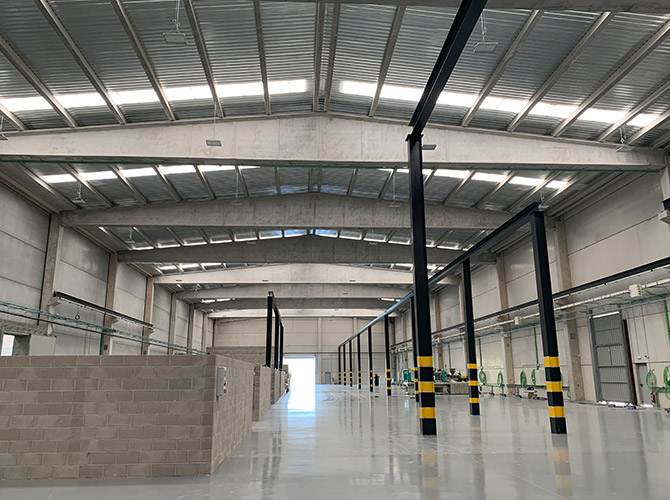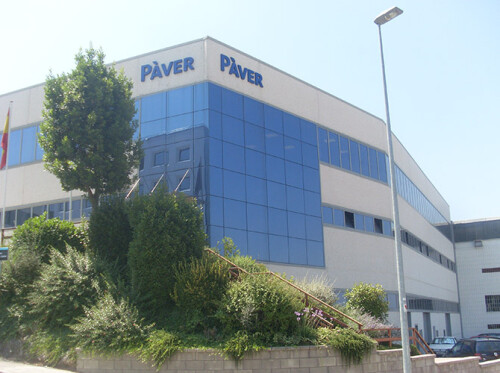Industrial and administrative building in Granollers
Industrial building
Location
Granollers, Barcelona
Description
Integrates the industrial and office area of the company, with an open production warehouse and offices on multiple floors. These are distributed connecting to the industrial area.

This building combines the industrial part of the company's activity with its administrative part.
Thus, the industrial part is structured as a longitudinal ship of 112 meters in length that perfectly captures the productive needs of the company. This ship has single accesses on its two opposite sides for the unloading or loading of the trucks that transport the raw material or the finished product, respectively.
It is a diaphanous ship with a length between side walls of 34 meters with cantel jasseras, of the delta type that allows the distribution of machinery and logistics without any inconvenience.
The height of the ship and its length have allowed the installation of two lines of crane bridges that help the maneuverability of production and eventual repairs of the machinery.
The ship only has plant control offices located in the middle of it and other plant management offices located at one end of it.
From this floor, you can access the ground floor access to the offices through the independence lobby. Likewise, and also, the ground floor of the offices is accessed from the management garage.
On this ground floor, in addition to the reception and a show room space, there are two visiting rooms, the services, the elevator to the upper floors, the staircase and an access to the industrial area collateral, which in this case locates the office dining room, changing rooms and staff services, a training room, a laboratory, and access to the warehouse floor, already existing attached to the already mentioned production building.
On the first floor there is the administrative area, the management, accounting and human resources offices, in addition to the plant services, an office, a meeting room and the arrival of the stairs from the ground floor and its continuation to the second floor, which has an administrative nature, but which will be developed, as far as its interior is concerned, in a later phase.
From both the first and second floors there is an emergency exit to a protected staircase leading to an exit door on the ground floor in the industrial area.
The intervention of the project has also contemplated the organization of the maneuverability of the trucks and vans, in addition to the private vehicles of the workers with the provision of a loading and unloading dock in the existing industrial building. In the new building, the entry of vehicles occurs at level from the outer space.
At the level of a hypothetical fire brigade intervention, a metal water tank with a capacity of 1000 cubic meters has been arranged in the outdoor courtyard.
Related projects


