Detached house
.jpg)
Detached house facing the sea
It stands out for its levels and the daytime area with access to the terrace facing the sea. Tamariu stone is used on the facade, which harmonizes with the surroundings.
Detached house facing the sea in Tamariu
An existing dwelling on a coastal slope was renovated and expanded. The ensemble has been treated externally with absolute fidelity to the rugged and brave landscape.
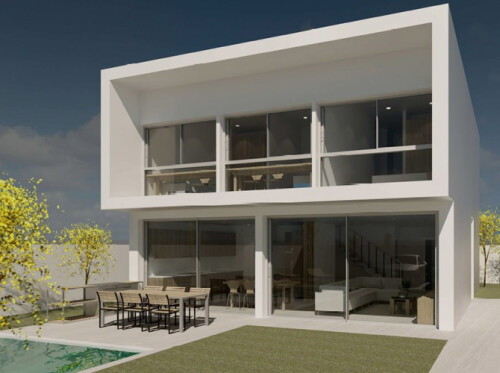
Detached house in Argentona
The design aims for a striking exterior appearance with a cubic shape, flat roof, and white facades, offering functionality through the different rooms of the residence.
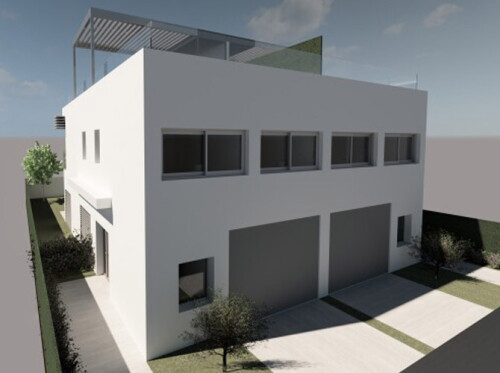
Set of detached houses in Cardedeu
Bifamily houses with a garden and a swimming pool have been designed in the urban garden city area. The design incorporates open spaces, meeting the needs of the residents.
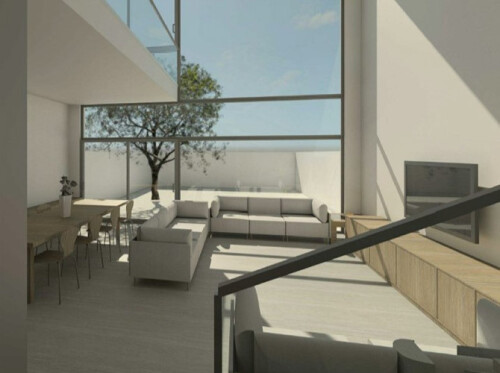
Detached house between partitions in Granollers
Residence with an open space for dining, living room, and kitchen on the façade parallel to the street. The project is offered based on real estate market demand.
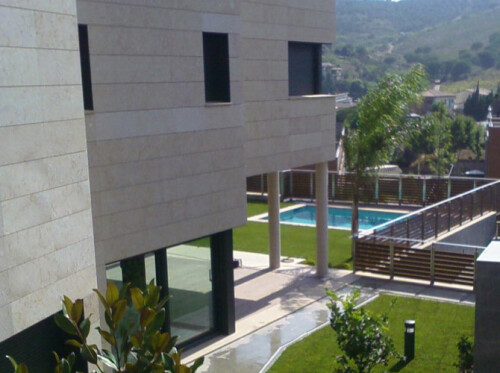
Detached single-family house in Alella
A family home is built on a steep and corner plot. This way, vehicle access is located at the lower part, while pedestrian access is situated at the upper part.
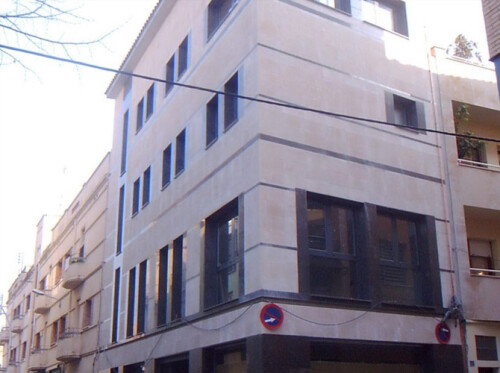
Detached house on the corner in Granollers
Building with a ground floor and three levels, featuring commercial space and offices on the lower levels and the residence distributed between the second and third floors.
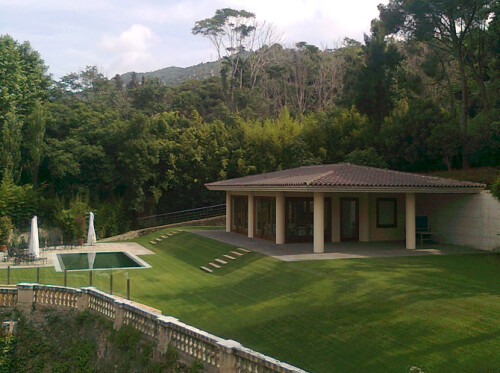
Guest pavilion with garden and pool in Teià.
It is located within a property with an old dwelling. It has autonomy, with a dining area, kitchen, bedroom, and pool. Its integration with the garden provides it with versatility of use.
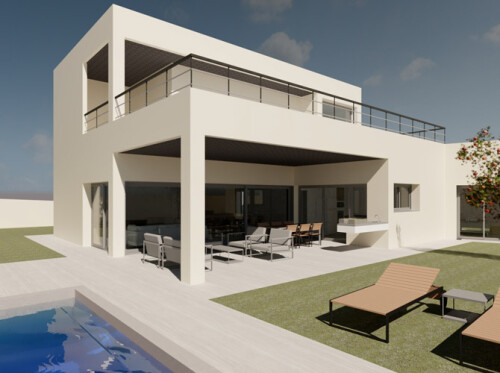
Detached house in Sant Antoni de Vilamajor
Detached residence on a plot within a housing development. It employs a ventilated façade technique and is characterized by its white color, offering functionality and aesthetics.
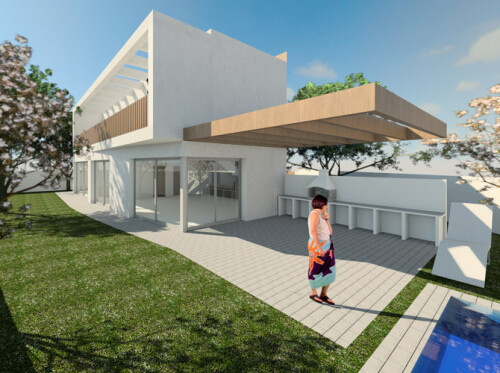
Detached house in L'Ametlla del Vallès
On a plot within a garden city development, with an exterior treatment of ventilated facade, it stands out for its volumes in contrast to the surroundings.
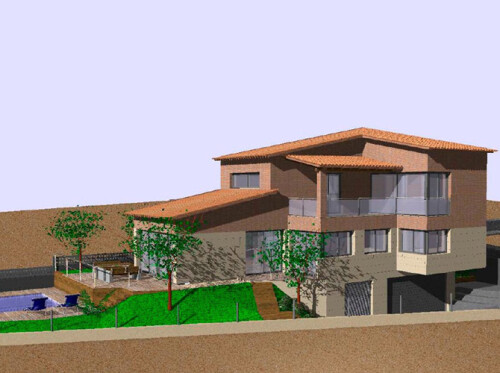
Detached single-family house in Montmeló
On a small urban plot, a vertical single-family home has been designed. Efficient use of space is achieved, with distribution across four unified floors.
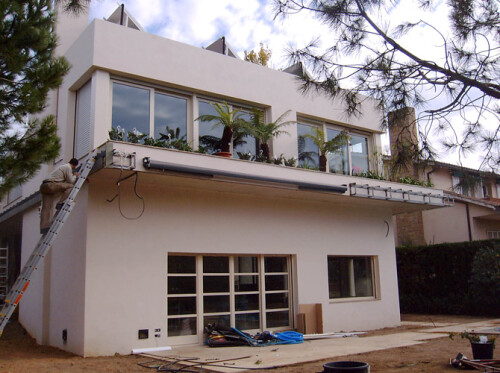
Detached house in Esplugues de Llobregat
An existing residence has been expanded and reconfigured, creating a clear functional separation between the daytime and nighttime areas. The cubic volume includes a flat roof.

