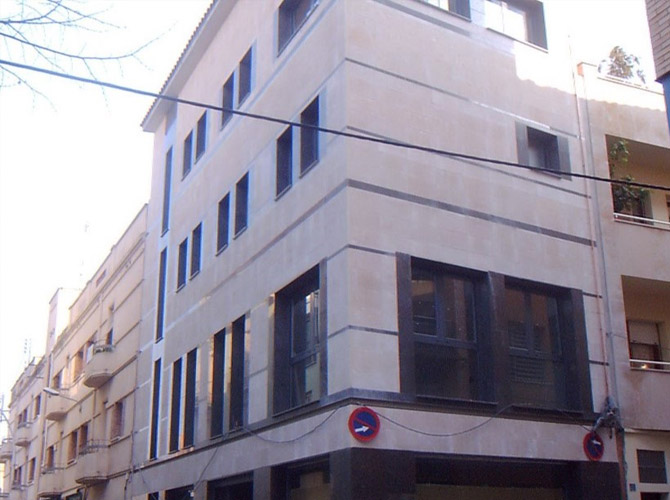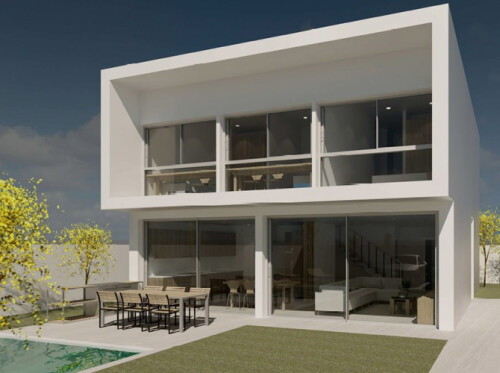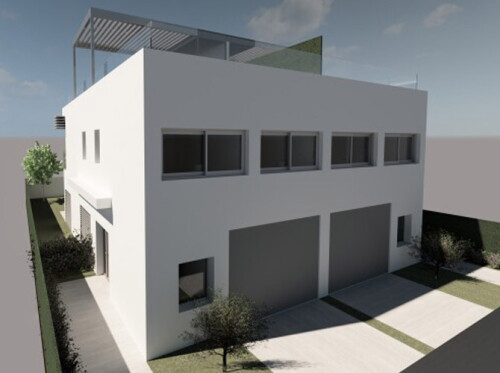Detached house on the corner in Granollers
Detached house
Location
Granollers, Barcelona
Description
Building with a ground floor and three levels, featuring commercial space and offices on the lower levels and the residence distributed between the second and third floors.

The single-family house of reference is located in a gabled building with a ground floor plus three floors, of which the lower floor is intended for commercial premises, the first floor for offices and the house is developed between the second and third floors. Vehicle access to a garage on the ground floor attached to the main building and pedestrian access to a lobby that includes the general access staircase to all floors and the elevator that runs the same course.
On the first floor, there are the offices of the owner's activity, who, in turn, also uses the commercial premises for the exhibition of the products he manufactures.
On the second floor, there are three bedrooms and two bathrooms, in addition to the landing of the stairwell and elevator. From this space, you go up to the third floor which houses the kitchen, the dining room and the living room, located in the corner of the building.
Finally, the building is finished with a roof that, with its appropriate slopes, leads rainwater to the general network of drains.
On the outside, the facade, internally isolated, has been clad in Cenia marble combined with strips of black Marquina marble, so that the openings of the upper floors stand out, while leaving the ground floor treatment of piece of black marble.
With this arrangement, which runs through both facades, a clear reading is made of the differentiation of the ground floor with respect to the upper floors, and in the case of the latter, the office and housing programs are completely unified.
Related projects
.jpg)
Detached house facing the sea
Detached house facing the sea in Tamariu

Detached house in Argentona


