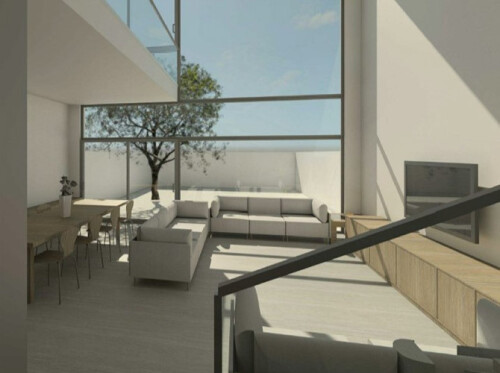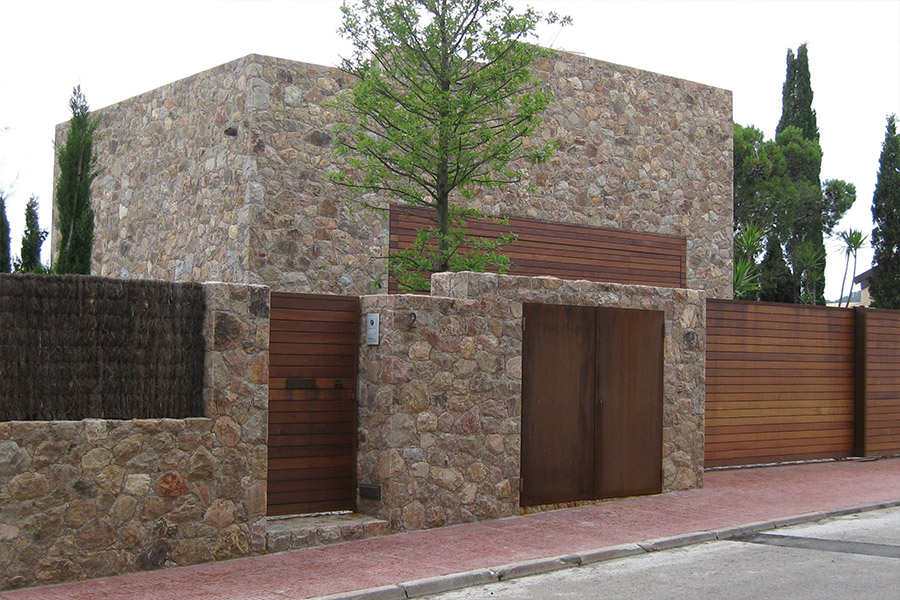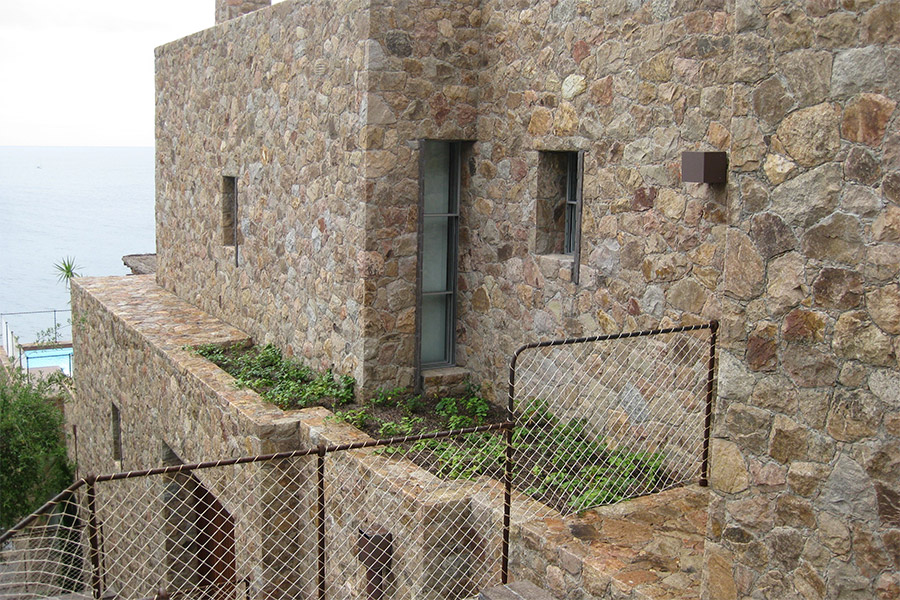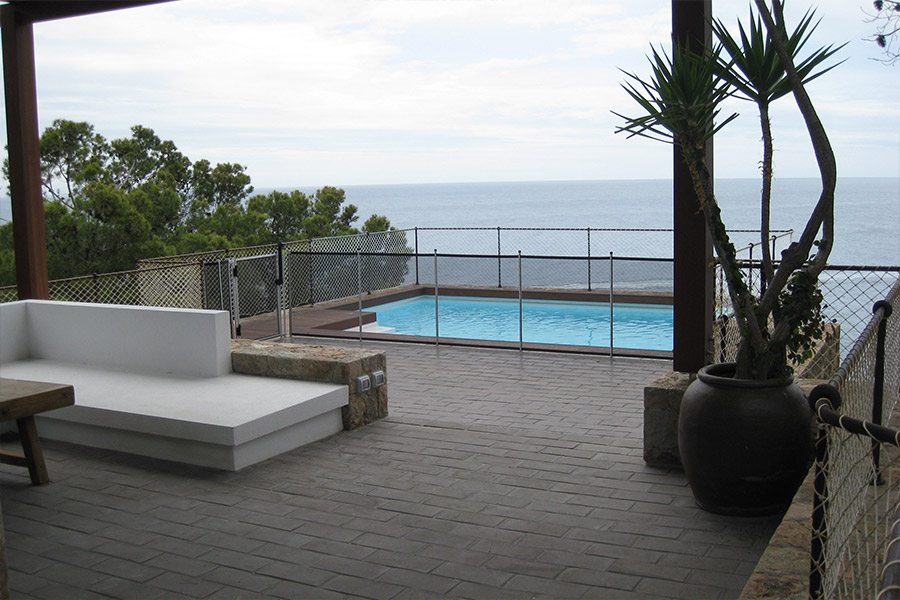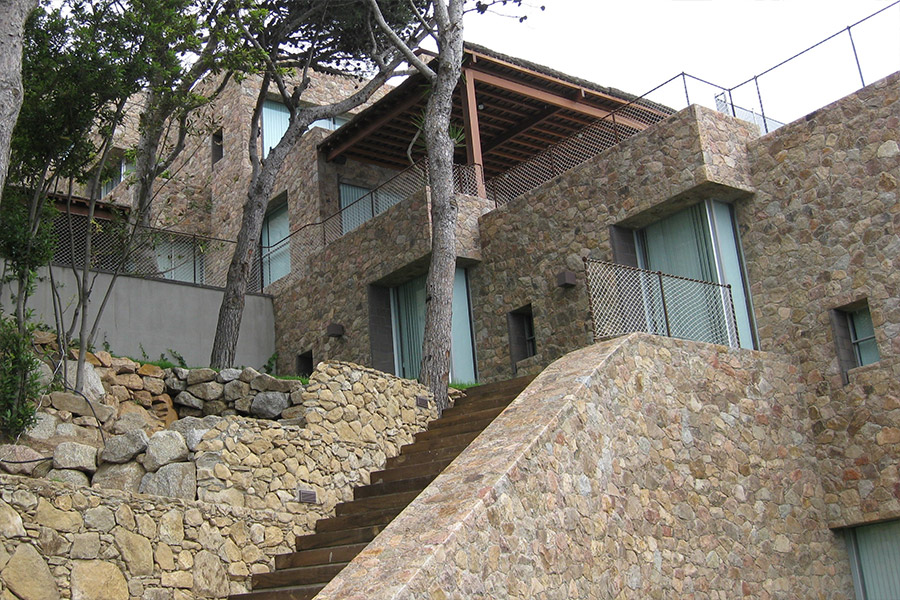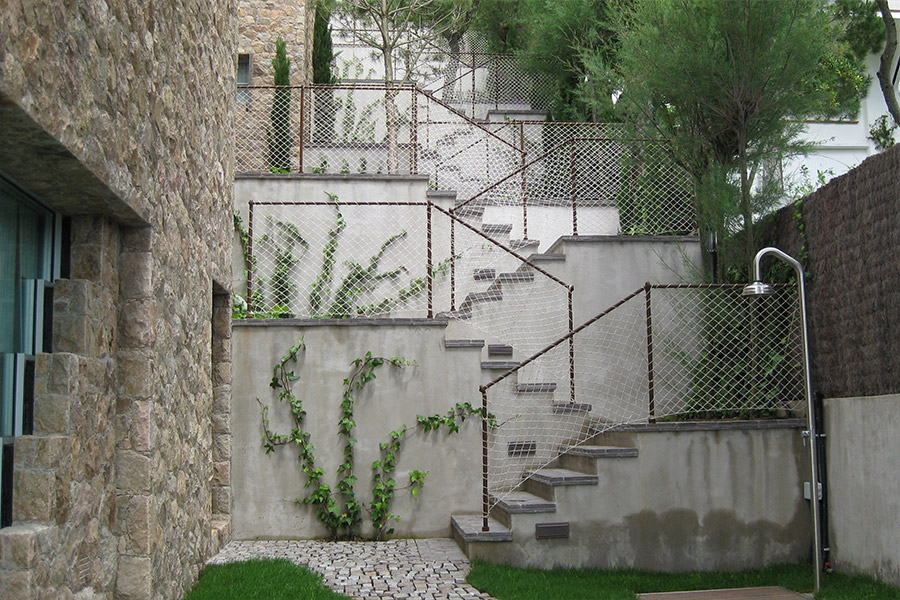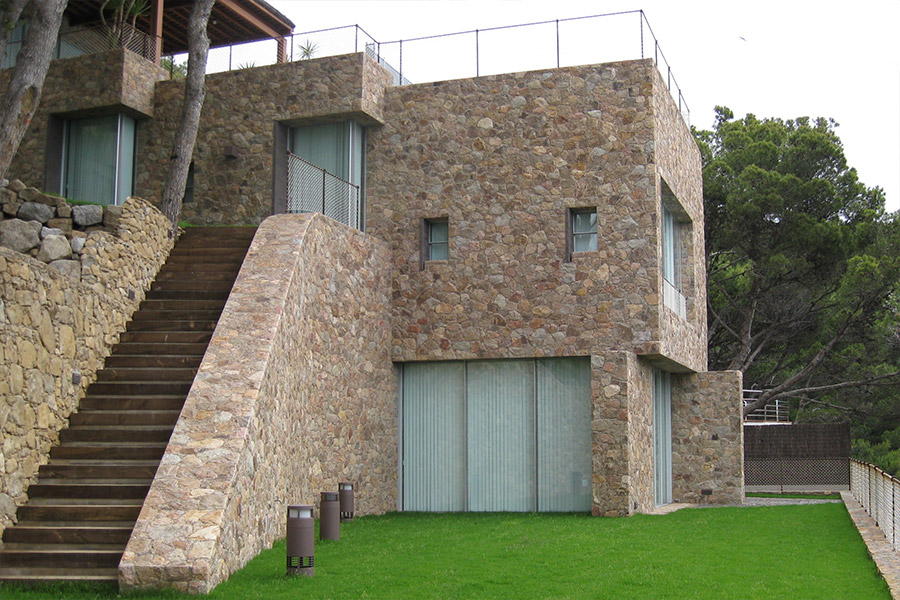Detached house facing the sea
Detached house
Location
Tamariu, Girona
Description
It stands out for its levels and the daytime area with access to the terrace facing the sea. Tamariu stone is used on the facade, which harmonizes with the surroundings.
.jpg)
It is a single-family house that has collected the topography of the lot in order to adapt to it and at the same time achieve a differentiation of internal spaces that structures the upper and lower floors with the central one intended for the day area and the which is accessed from the outside. This area includes an open kitchen, dining room and living room with access to an outdoor terrace that has a swimming pool with open views of the Mediterranean. On the lowest floor there is a games room at level and in contact with the garden at the bottom of the plot, also with excellent views of the sea.
Due to the structuring of the house and based on the topography of the lot, the garage of the house has been arranged on the ground floor at street level and internally from this space an interior staircase is formalized that interrelates all plants On the other hand, an external staircase is organized which, with a deliberate movement, leads from the street to the official entrance of the house located in the central part of it.
The treatment of the building has taken the utmost care in mimicking it with the character and chromaticism of the area, so Tamariu stone has been used to line it and give it that character that has been believed to be essential for integrate the house into the natural environment.
Related projects
Detached house facing the sea in Tamariu
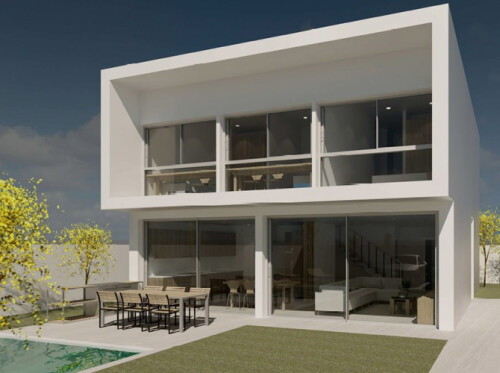
Detached house in Argentona
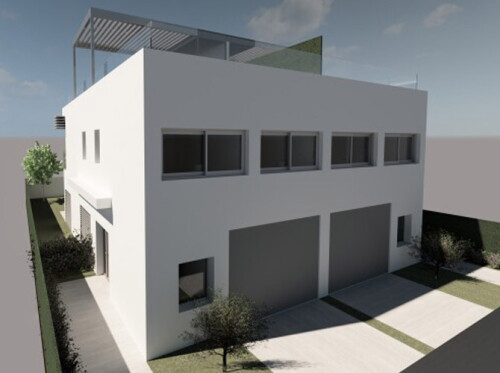
Set of detached houses in Cardedeu
