Residential building
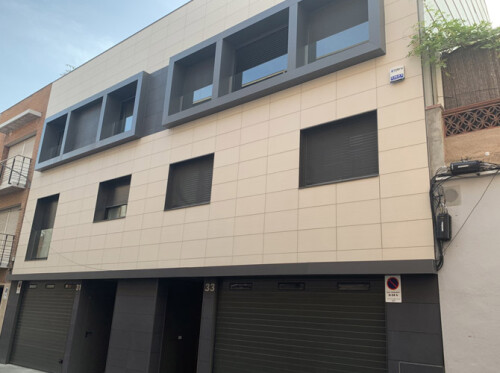
Residencial building in Granollers
Building located in the center of Granollers, where there is a marked disparity of aesthetic elements. It consists of a ground floor for parking and a single dwelling per floor.
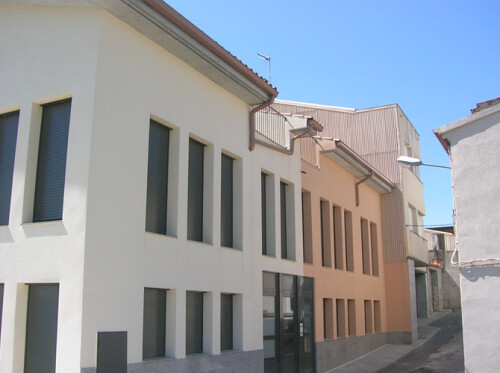
Residencial building in Ullastrell
Residential building that closes off a row of old houses in the historic center of the town. It features vertical windows and has an exterior treatment done with an SATE system.
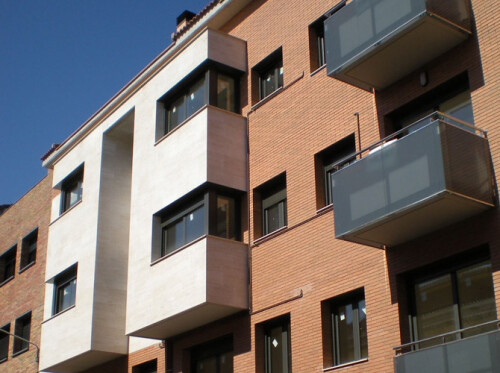
Residencial building in Sant Fruitós de Bages
Located on a plot of land between party walls in the Eixample area of the municipality. It houses a functional program for two and three-bedroom residences.
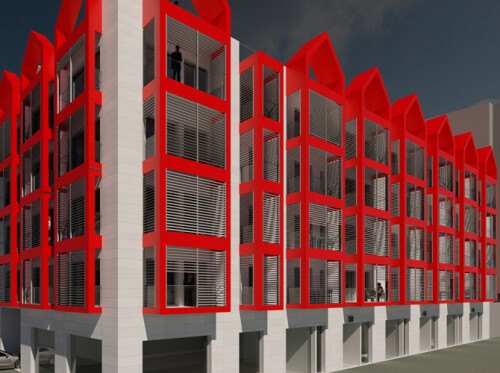
Residencial Building in Granollers
It includes two underground floors for parking and a ground floor for commercial purposes, with four upper floors of residential units between party walls.
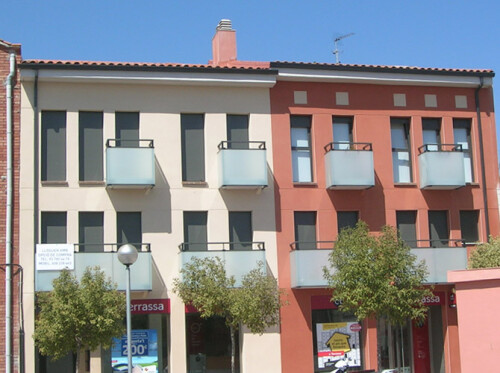
Residencial building in Ullastrell
Two connected residential buildings, with different color schemes. They offer excellent orientation and views. The project includes the remodeling of the front plaza.
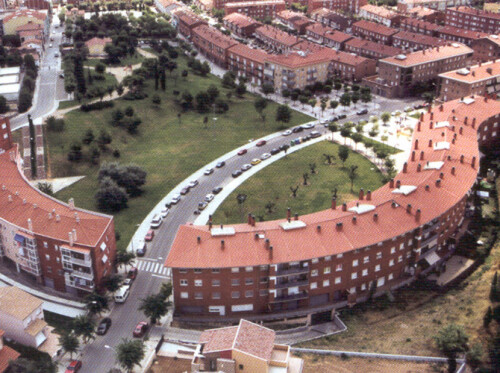
Residencial building in Montmeló
Residential complex with underground parking, commercial premises on the ground floor, and residences on the upper floors, following the proposal of INCASÒL.

