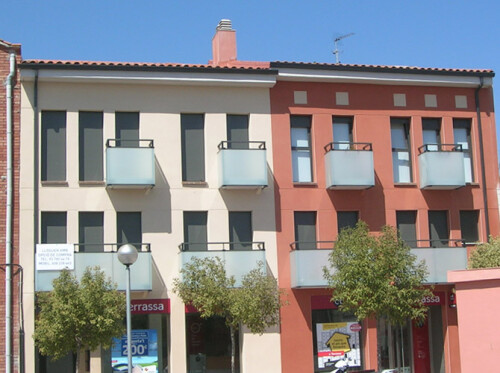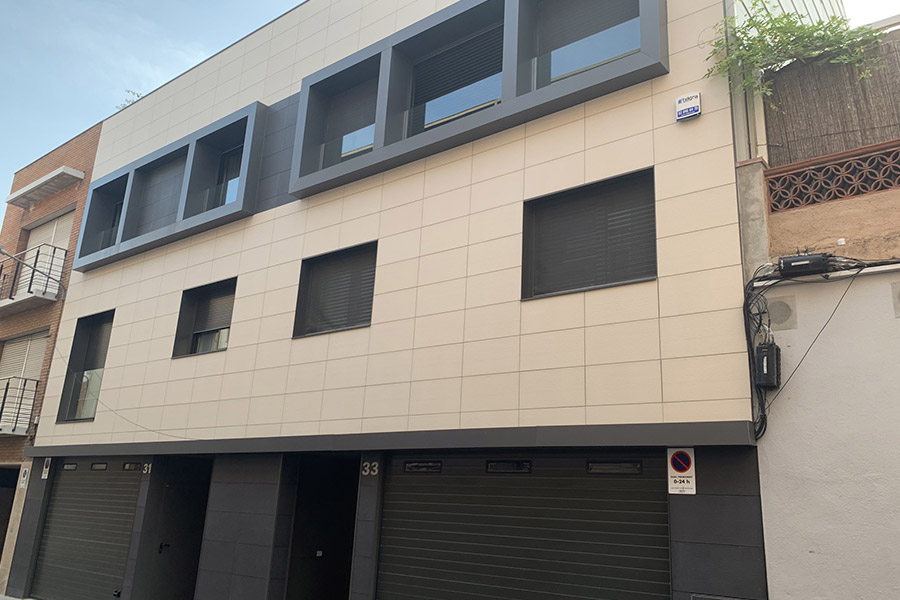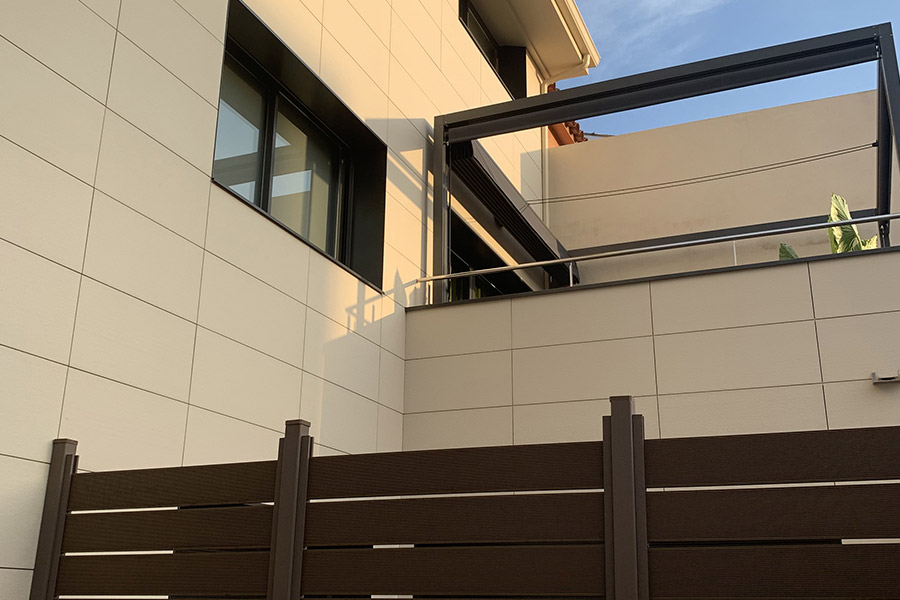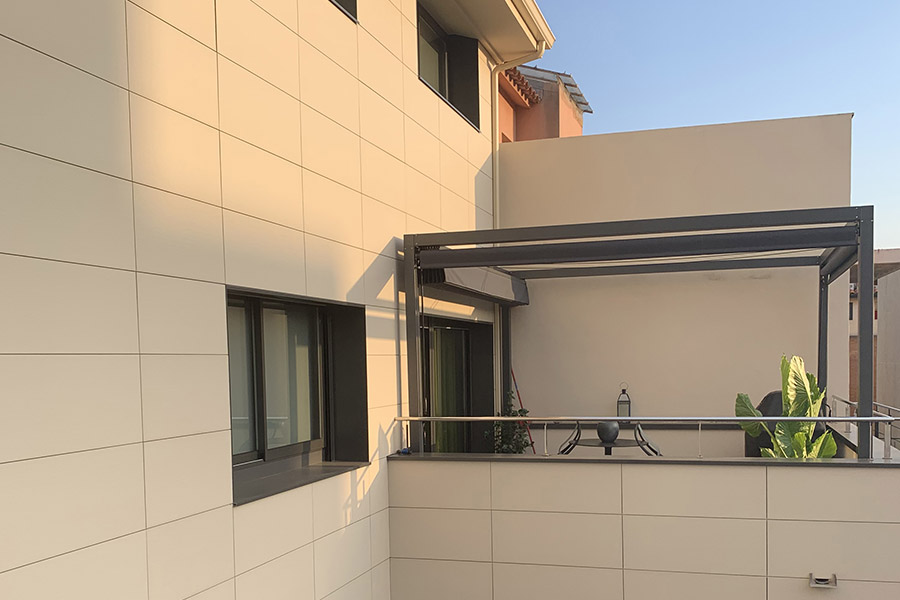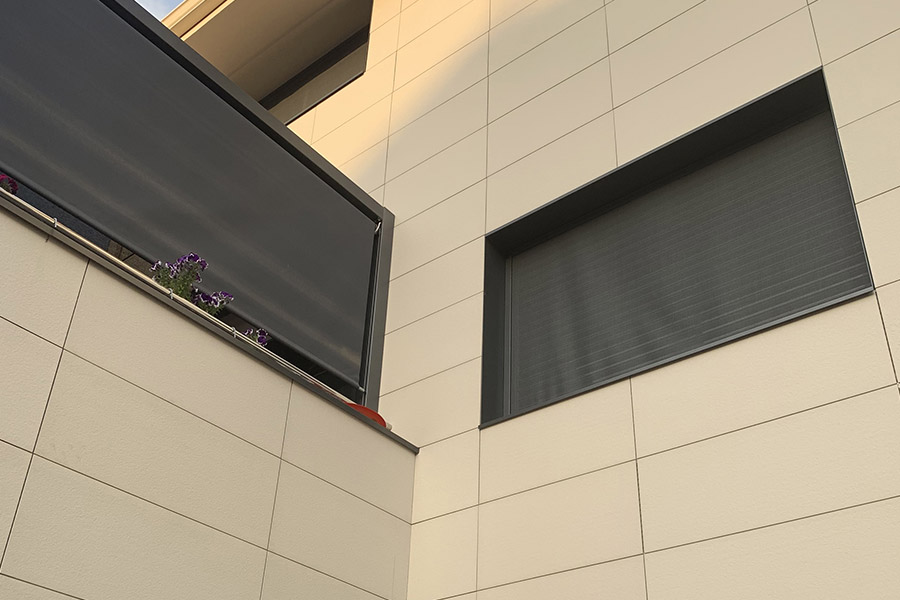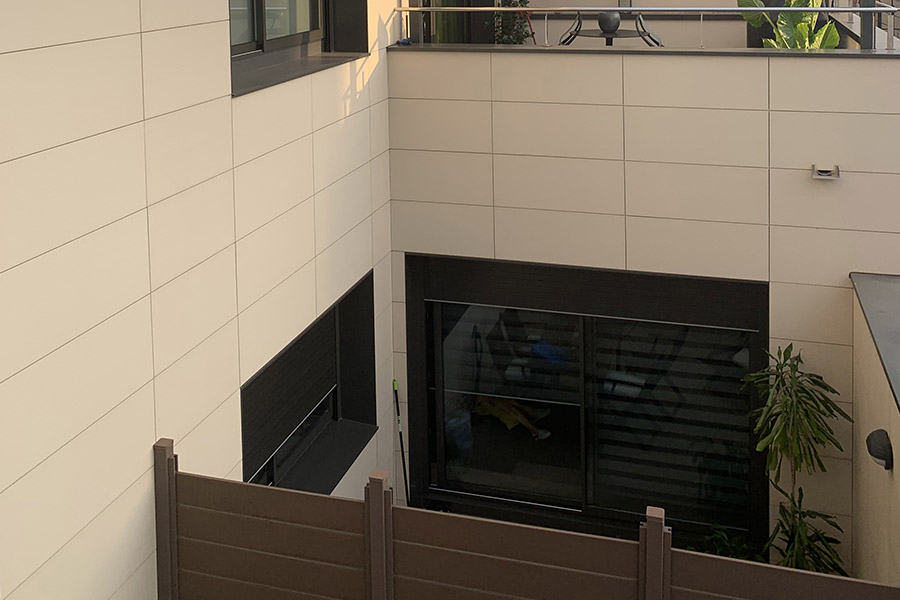Residencial building in Granollers
Residential building
Location
Granollers, Barcelona
Description
Building located in the center of Granollers, where there is a marked disparity of aesthetic elements. It consists of a ground floor for parking and a single dwelling per floor.
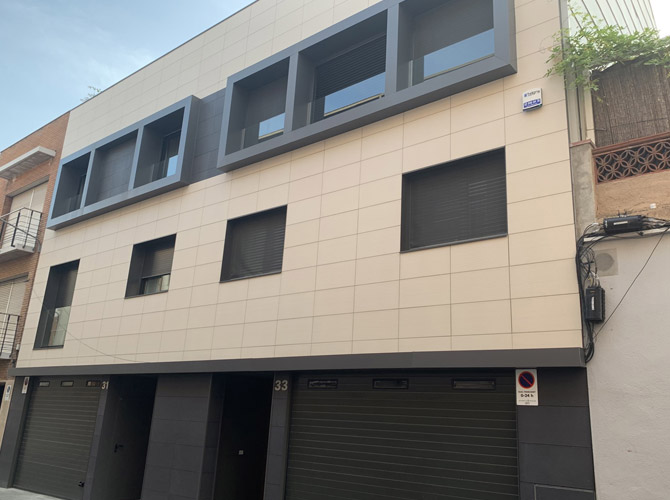
This residencial building is built on a lot where a warehouse was originally built. Once the demolition of this building was finished, the construction of the multi-family building that could occupy the entire lot was completed.
The building is located in a street in the center of Granollers where there is a marked disparity of aesthetic and compositional elements. All in accordance with this situation, it was decided to project the building that collects in a portal, the 31 specifically with the character of multi-family with a ground floor intended for parking, to serve the upper dwellings and two dwellings, one per floor, which in the case of the one located on the second floor, it incorporates a central habitable space under cover. These homes have a side patio that, in addition to providing light and ventilation to the outbuildings that open onto it, makes the most of the building potential of the lot.
The building at number 33 has been designed as a single-family house between partitions, in which the ground floor is used as a garage and the first, second and basement floors formalize the functional program of the building.
It has been the intention of the project to generate a uniform facade on the street in such a way that the existing typological change is not detected, and, at the same time, to standardize its alternative vision to the aesthetic variety of the street, having been thought of as a neutral element, with a flat facade of ventilated type, with a large ceramic piece and with which the volumetric treatment of the windows on the second floor stands out in contrast to the flatness of the first floor.
The ground floor facade has been finished with the same general ceramic piece only in a darker color. With the addition of a small cornice that goes from end to end of the facade, this ground floor is delimited from the rest, and in addition, the access doors to both the garages and the stairs are protected from the rain.
On the rear facade, the play of the patio with views and lights is structured in such a way that there are terraces at the service of the day plants of the dwellings.
Related projects
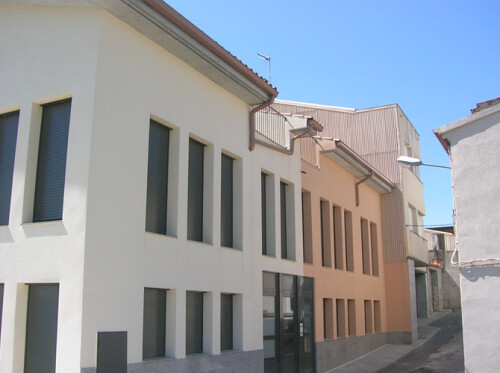
Residencial building in Ullastrell
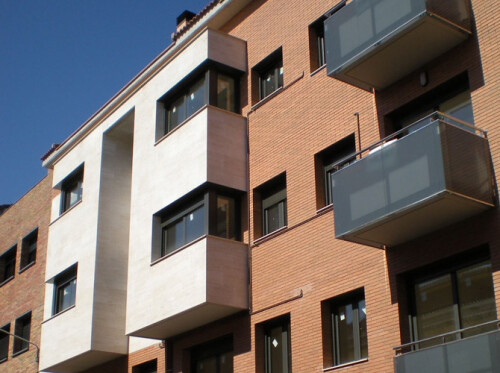
Residencial building in Sant Fruitós de Bages
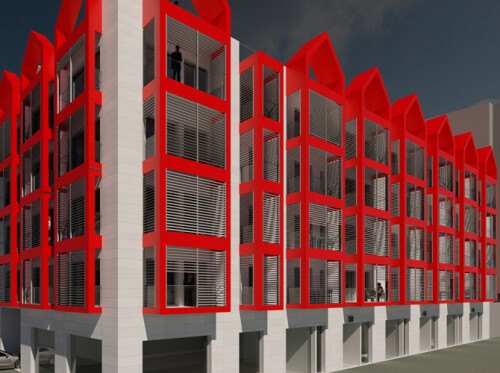
Residencial Building in Granollers
