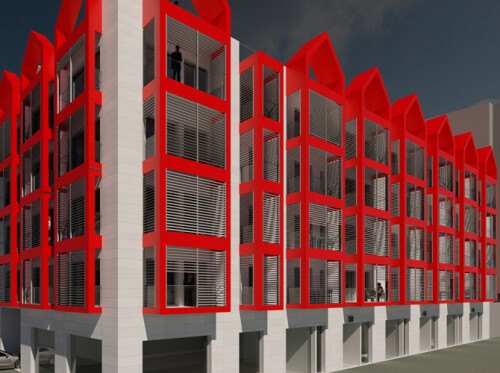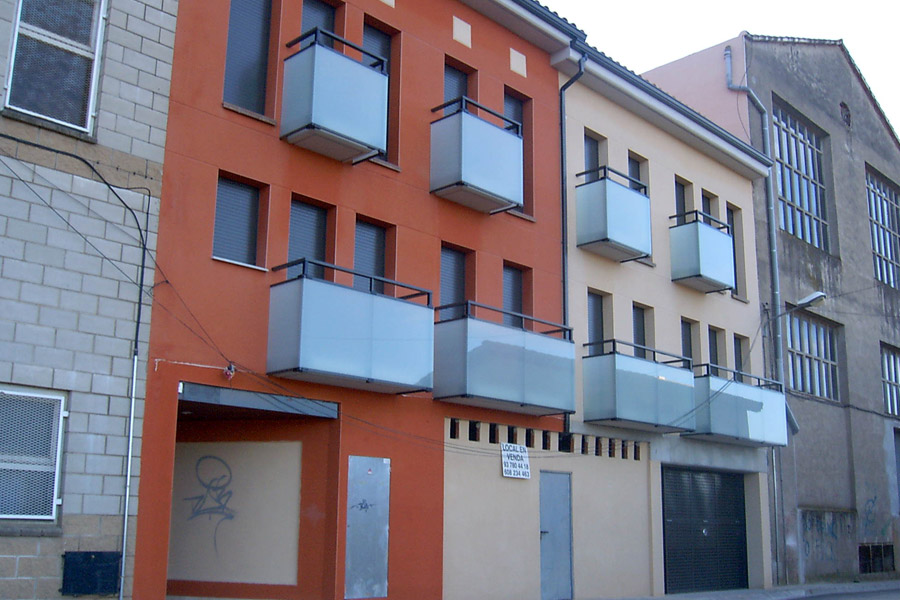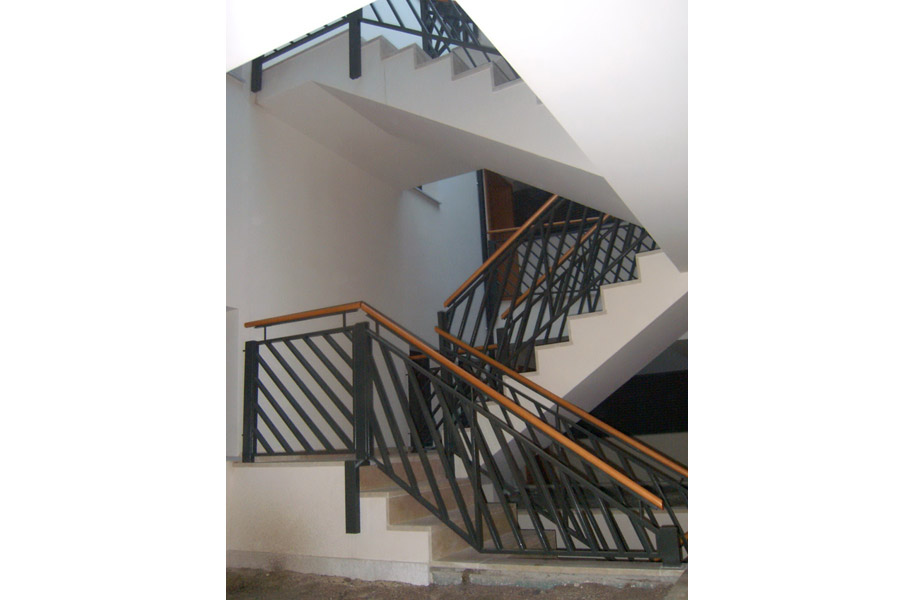Residencial building in Ullastrell
Residential building
Location
Ullastrell, Barcelona
Description
Two connected residential buildings, with different color schemes. They offer excellent orientation and views. The project includes the remodeling of the front plaza.
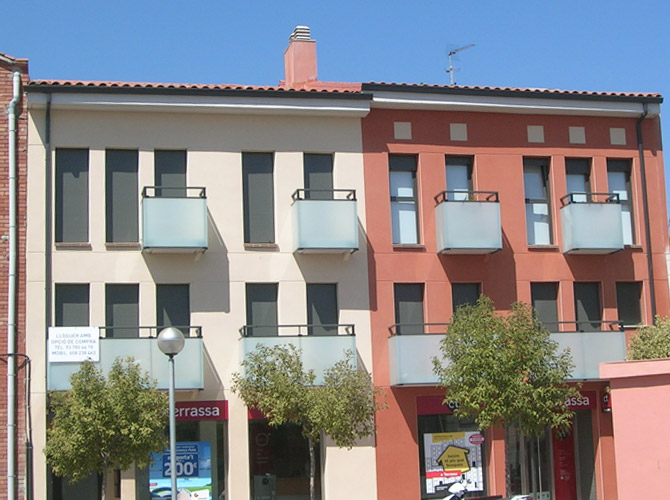
Set of two pass-through multi-family buildings, with independent interior stairs and arrangement of the square in front known as Plaça de la Báscula due to the existence of a weighing scale that met the needs of a textile industry that occupied the space who now occupy the buildings.
Each building has a similar functionality and on the other hand, externally despite following a very marked volumetry, each of them has been distinguished by the chromaticism of the facades.
Located in the upper part of the town, it has excellent views as well as a privileged orientation.
With the construction works of the two buildings that previously entailed the demolition of the existing factory, the remodeling and urbanization works of the square in front have been added. In addition to the construction of a staircase, of a public nature that connects the square with the green area of the neighboring hill of the properties.
Related projects
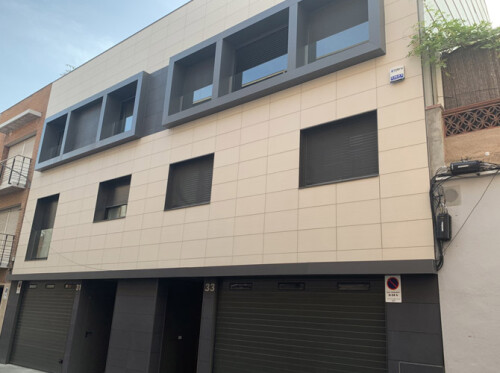
Residencial building in Granollers
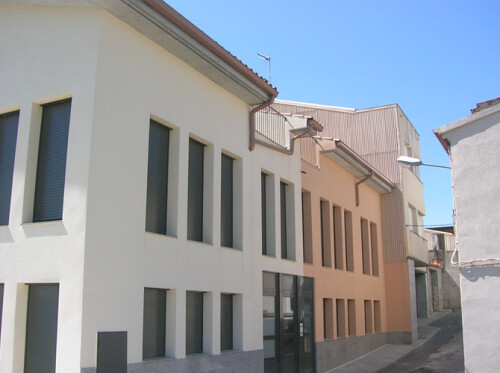
Residencial building in Ullastrell
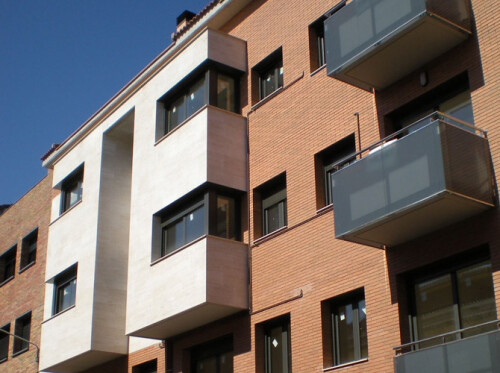
Residencial building in Sant Fruitós de Bages
