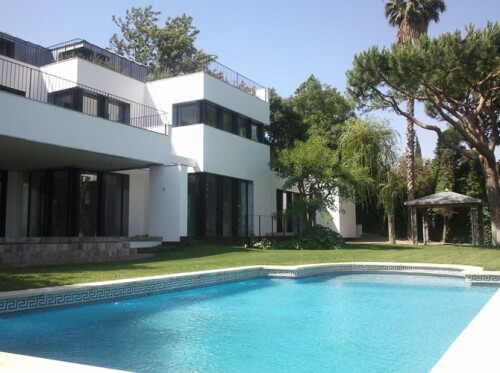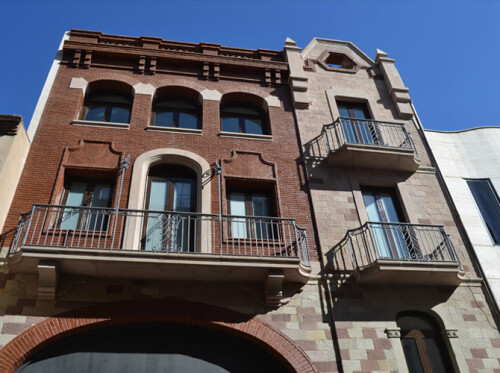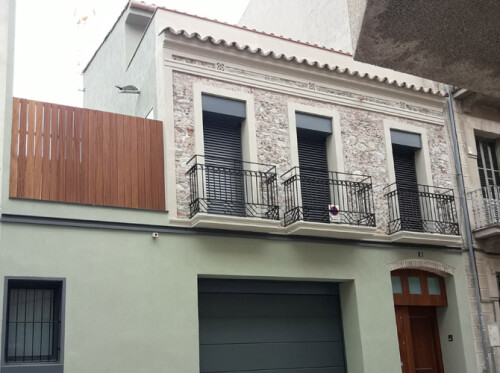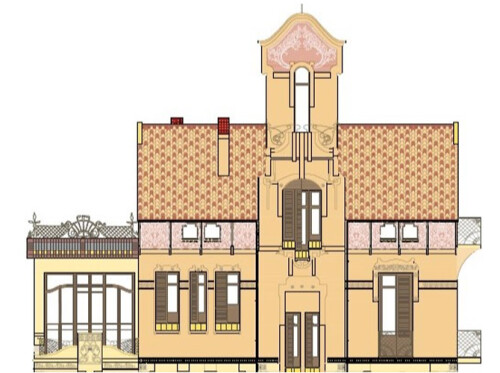Rehabilitation

Reform and extension of a detached house in Barcelona
Open spaces on the ground floor, bedrooms on the upper floor, and a studio with a city-view lookout. The new appearance stands out for its modern and white volumetric design.

Rehabilitation of a multi-family building in Granollers
Remodeling of a modernist building between party walls. Comprising a ground floor and first floor for commercial use, and the second and third floors for residential use.

Rehabilitation of a row house in Granollers
Comprehensive renovation of an old house, adapting the interior spaces according to the needs. The façade has been restored, preserving its original features and enhancing the textures.

Rehabilitation of a modernist building
Modernist building declared BCIN and deteriorated over time. With municipal permission, a renovation, both interior and exterior, is undertaken to restore its original value.

