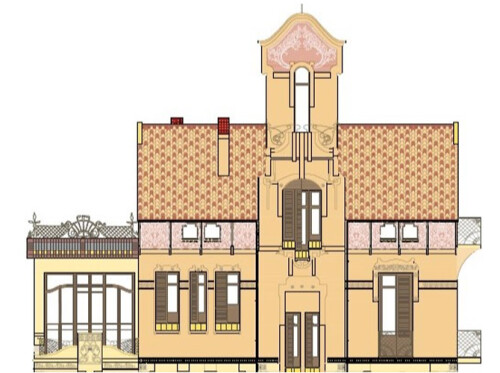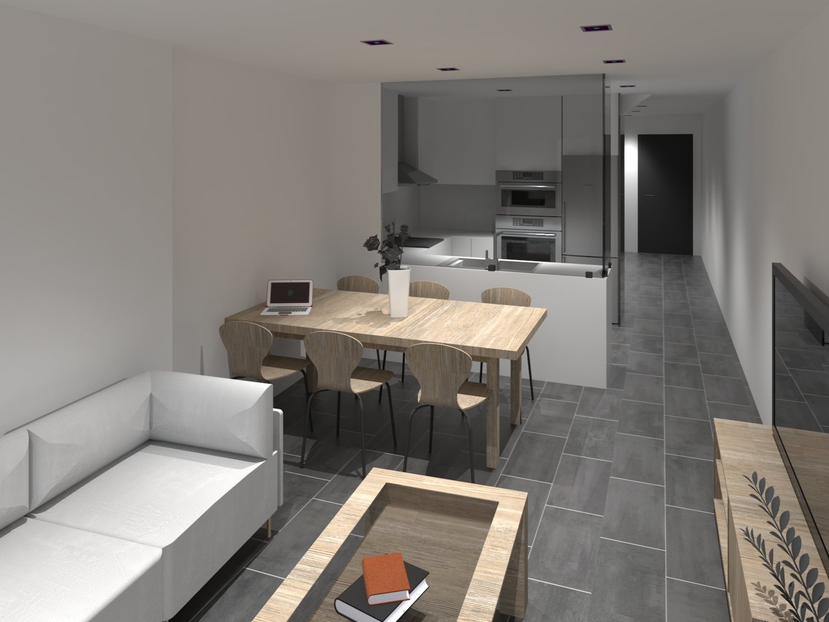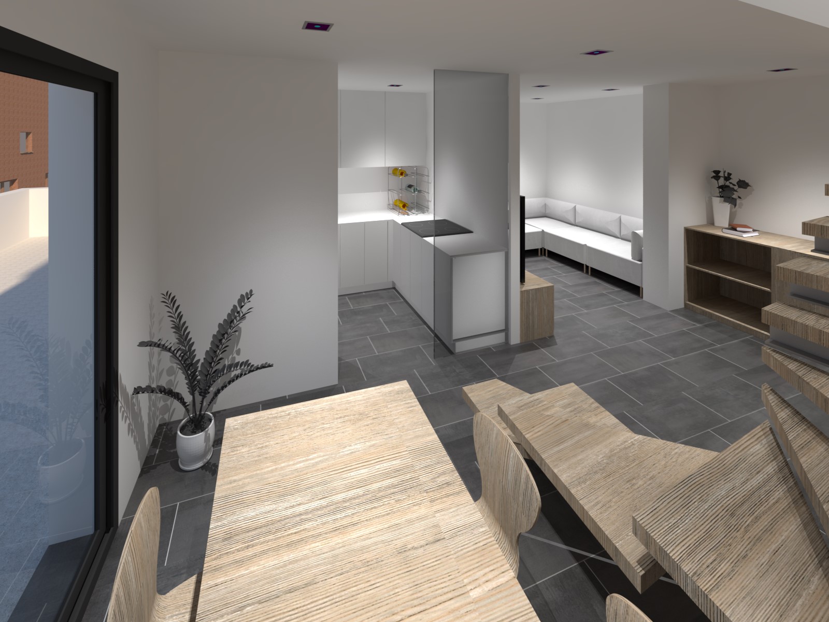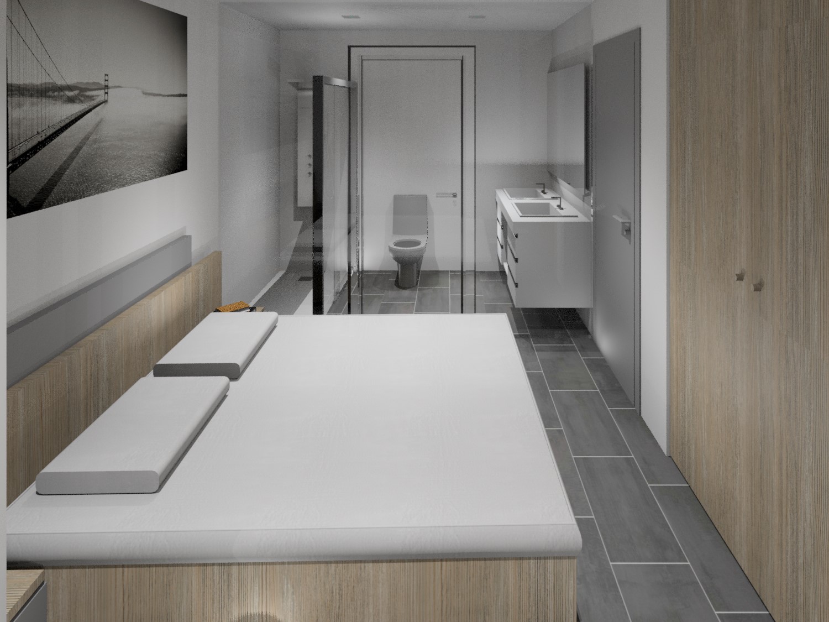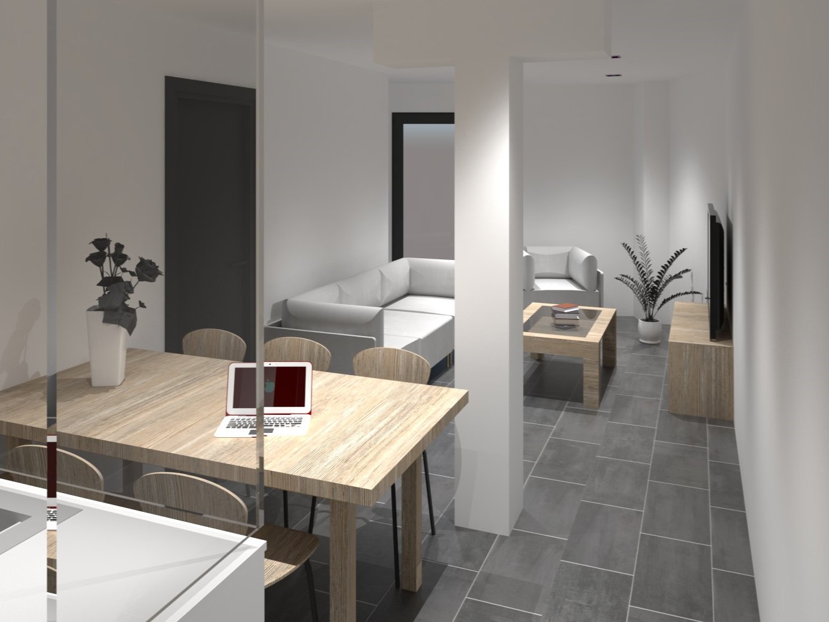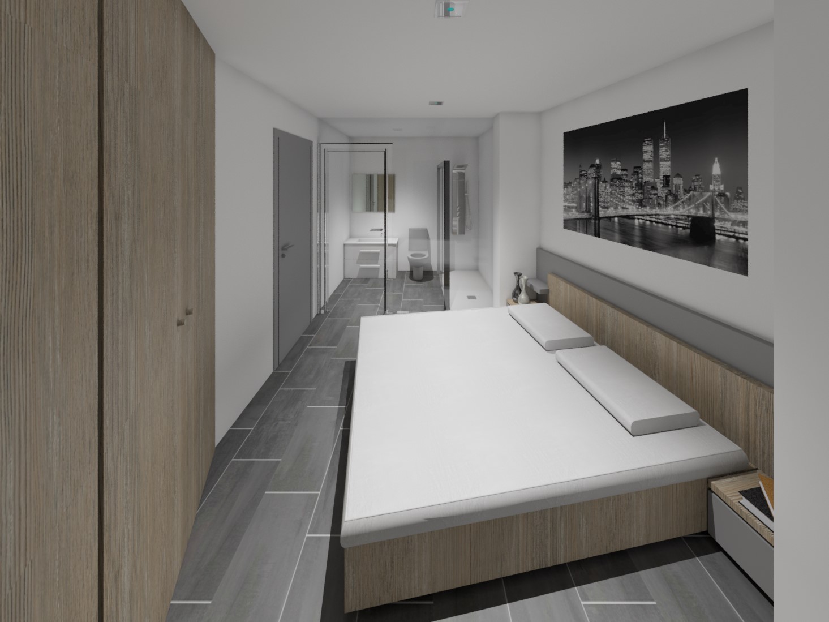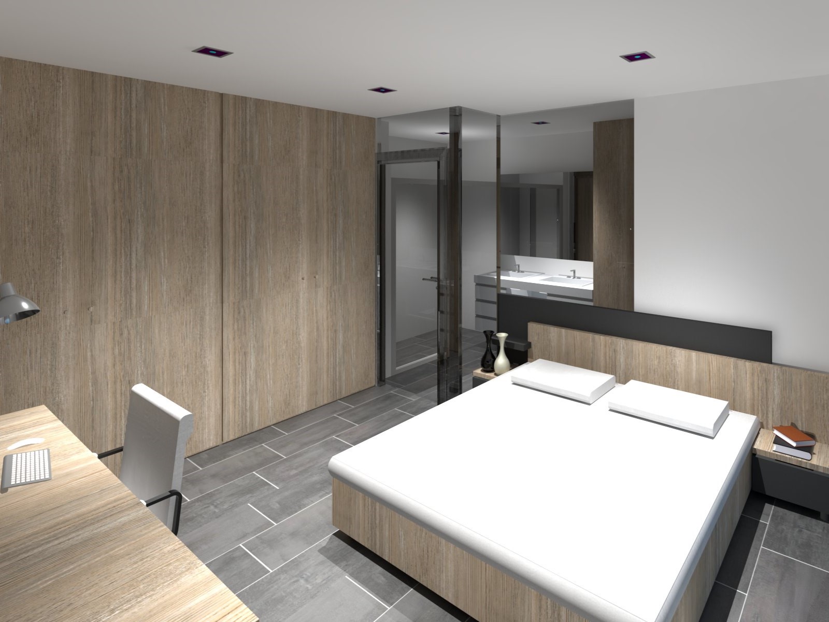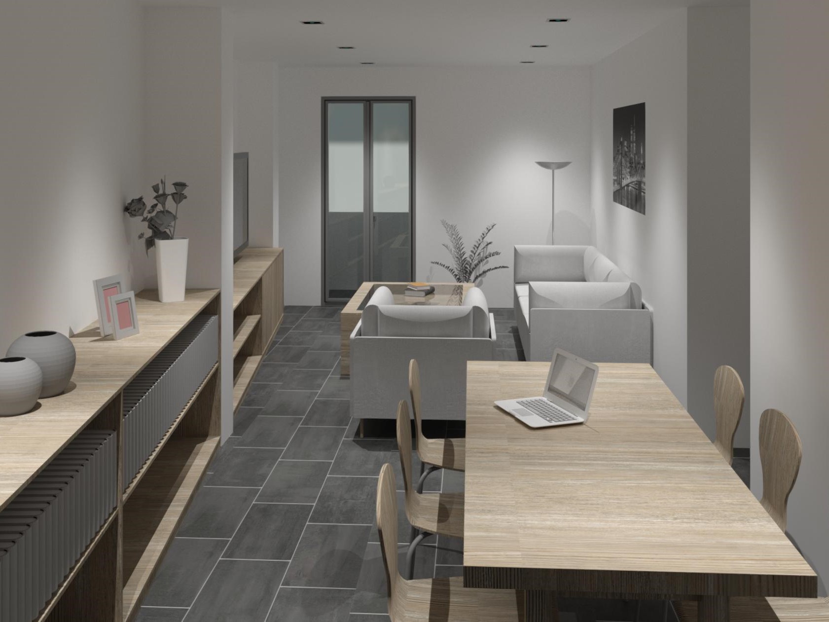Rehabilitation of a multi-family building in Granollers
Rehabilitation
Location
Granollers, Barcelona
Description
Remodeling of a modernist building between party walls. Comprising a ground floor and first floor for commercial use, and the second and third floors for residential use.
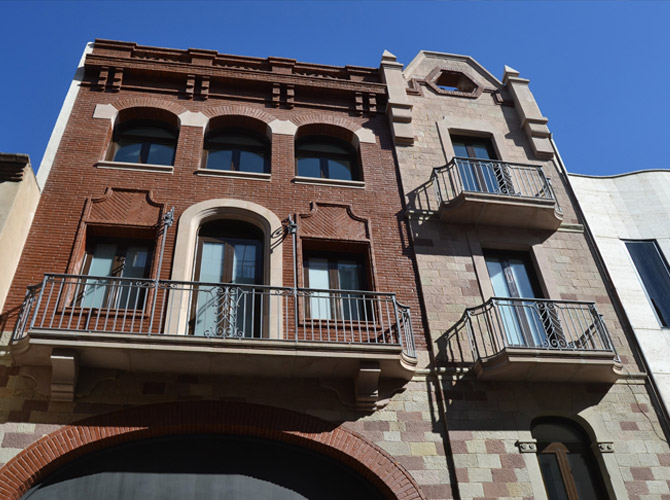
It is about the remodeling of an existing commercial and residential building between partitions, located in Carrer Santa Anna de Granollers (Barcelona).
It is a listed building, the work of the modernist architect, Manel Raspall, who, fundamentally, developed the bulk of his activity in the neighboring town of La Garriga, where there are important homes that have given rise to an authentic modernist route along the entire municipal area.
It is composed of a ground floor and a first floor with commercial character and use, and with the activity of selling clothes. The 2nd, 3rd, attic and over-attic floors, intended for residential use, are the basic object of the project, to the extent that it is planned to remodel the current open spaces to provide a total of seven houses.
The space to be remodeled is the result of a previous structural intervention, based on pillars and metal girders, which support the unidirectional slabs of concrete beams, ceramic tiles and compression sheeting.
Although the primary objective of the action of this project is the obtaining of the seven homes expressed, it has been planned in addition, not only the intervention of cleaning, restoration and updating of the main facade, with the greatest respect scrupulous to the image and value of the facade, if not that, also, the renovation of the rear facade facing Carrerón de la Constància has been contemplated, due to the express desire of the developer, which also includes this project, to achieve the maximum possible energy efficiency of the building, and therefore of its homes.
Related projects
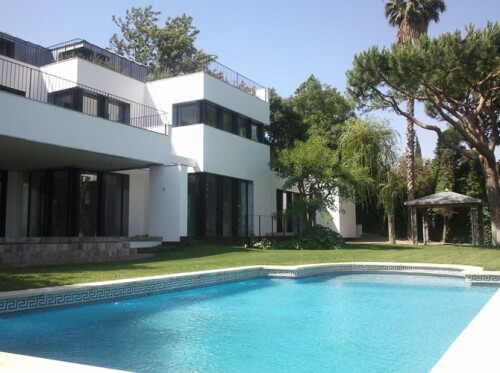
Reform and extension of a detached house in Barcelona
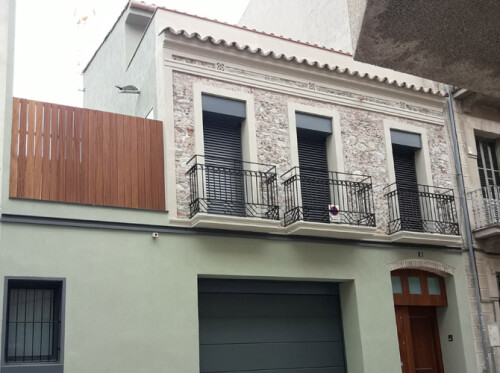
Rehabilitation of a row house in Granollers
