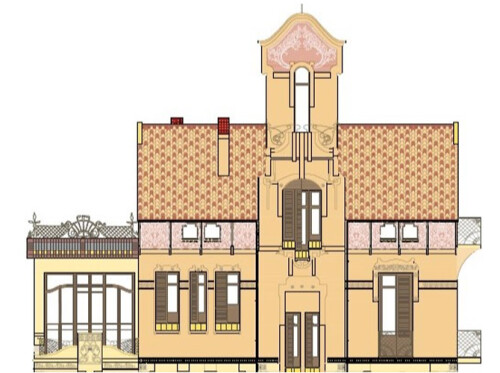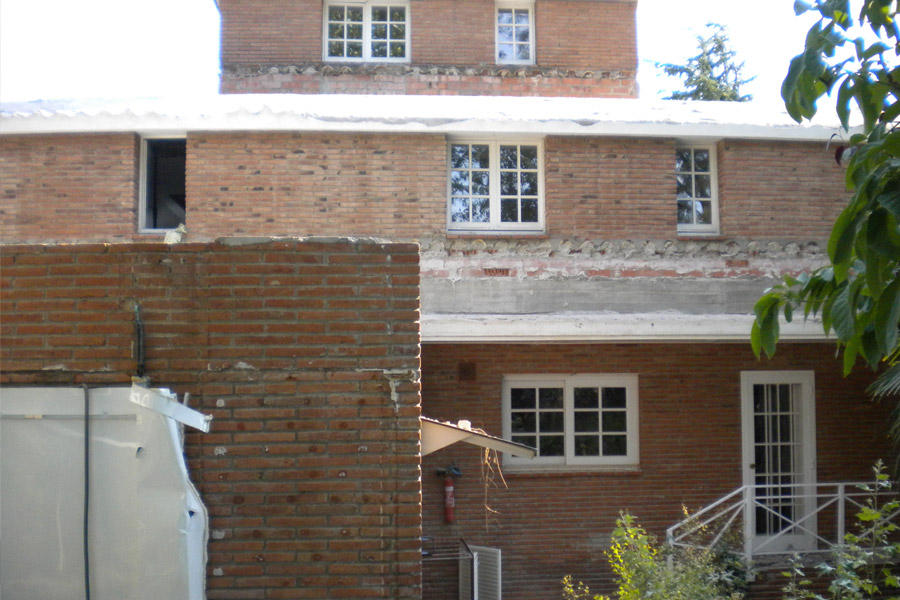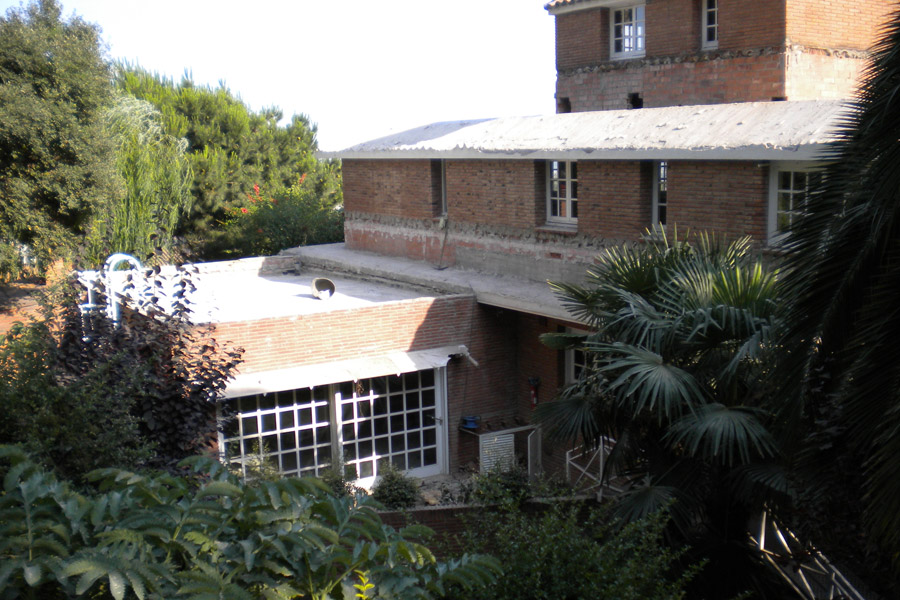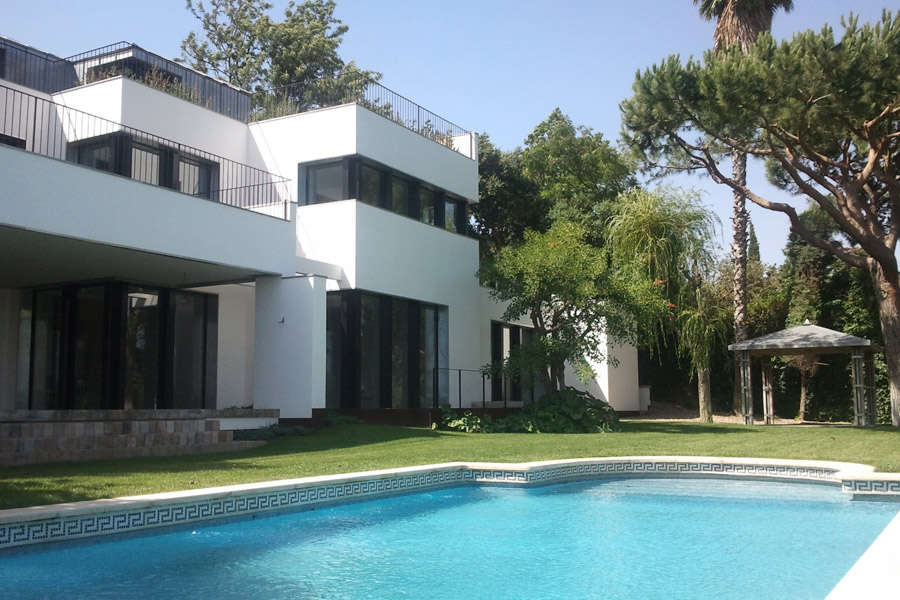Reform and extension of a detached house in Barcelona
Rehabilitation
Location
Pedralbes, Barcelona
Description
Open spaces on the ground floor, bedrooms on the upper floor, and a studio with a city-view lookout. The new appearance stands out for its modern and white volumetric design.
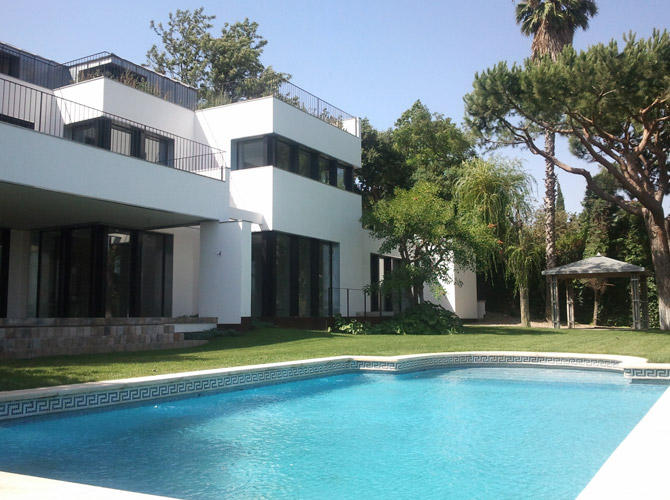
From a "villa" located on a plot of land in the upper part of the Pedralbes sector, in Barcelona, with spectacular views and perspectives over the city, it is affected by its reform in order to achieve an isolated single-family home in accordance with the required standards of functionality, open spaces and interior-exterior interrelationship of the home.
Clearly separating vehicular access from pedestrian access, the house is developed on the ground floor where the day area is located, the first floor with the bedrooms and bathrooms, and a studio floor involved in the volume of the roof, which becomes an even more exceptional vantage point over the entire expanse of Barcelona.
The physiognomy of the dwelling radically changes that of the original dwelling, resolved with visible work by a more modern image with a forceful white volume.
Inside, the ground floor includes an open-plan living room that continues onto a porch that gives way to the garden and pool. A large sliding glass door closes this space basically for the winter season.
In addition to the hall and the central staircase that goes up to the upper floors, on this ground floor there is a guest dining room, a daily dining room, eventually a playroom for the children and a large kitchen with all the elements of this space The kitchen, on one side, is connected to the laundry and ironing space in the basement by means of a specific staircase. The kitchen and guest dining room also have direct access to the garden.
The garden that surrounds the house, is structured in the garden of the access area from the street to the house and the front garden with views of Barcelona is divided into one part to accommodate the pool and the other, while taking advantage of the 'existence of important pine trees has a relaxing and even barbecue use.
On the ground floor, around the staircase, there is the main room with a complete bathroom and a terrace that enjoys the view of the city. On the rest of the floor, there are three bedrooms with their corresponding bathrooms.
Finally, the staircase continues to a study floor surrounded by a terrace and facing the perspective of the city, and which volume is involved in that of the roof of the building.
From all this description, a comprehensive and functional use of the spaces can be deduced with a clear delimitation of the day and night areas, plus the study on the second floor.
Related projects
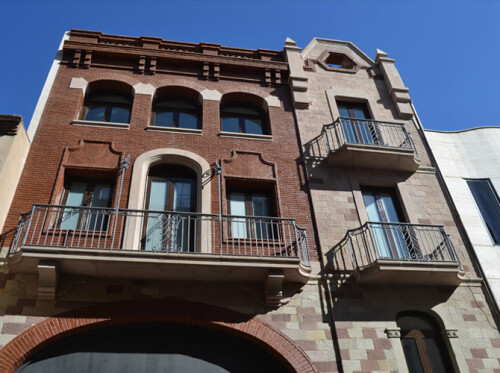
Rehabilitation of a multi-family building in Granollers
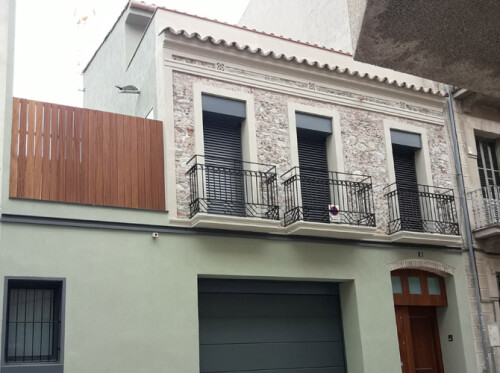
Rehabilitation of a row house in Granollers
