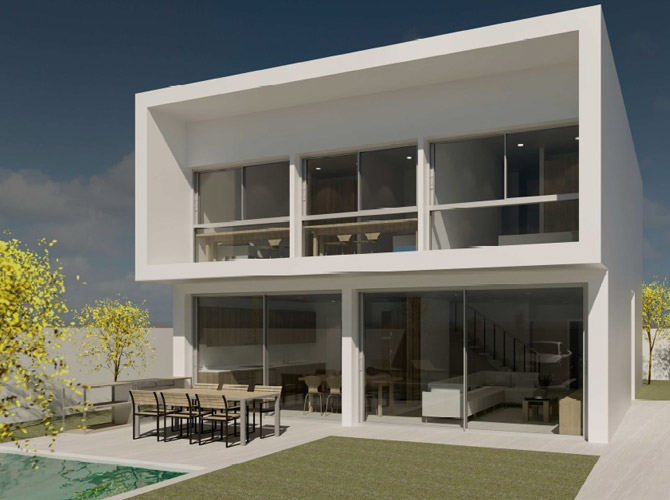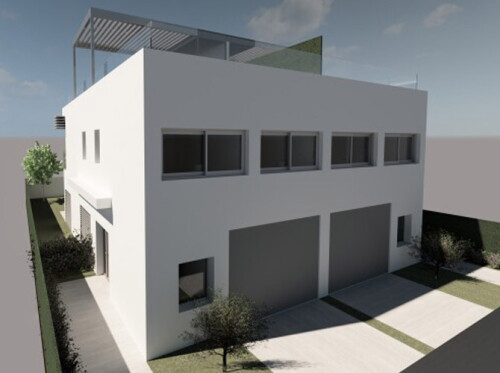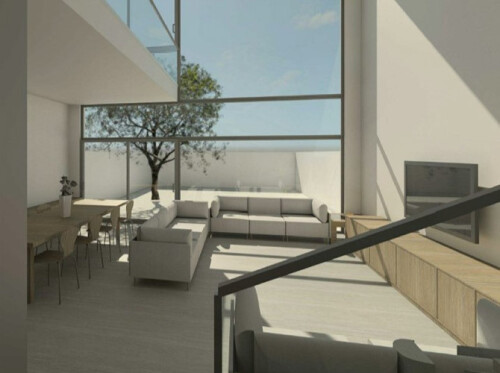Detached house in Argentona
Detached house
Location
Les Ginesteres, Argentona (Barcelona)
Description
The design aims for a striking exterior appearance with a cubic shape, flat roof, and white facades, offering functionality through the different rooms of the residence.

House built on a plot of conventional urbanization. Despite the small dimensions of the lot, it has been achieved, with the mandatory splitting of ground floor and first floor, to achieve a functional program sufficient and able to comply with the needs and expectations of the owners.
The owners, a young couple with two children, wanted a home that, while being functional, had a strong exterior image, in contrast to the physiognomy of the surrounding homes.
With this starting point, the project develops a day ground floor with kitchen-dining-living room, a courtesy toilet and a bedroom, which in fact constitute a complete home in themselves.
An internal staircase leads to the first floor where there are three bedrooms with access to a linear terrace, in turn, framed by the forcefulness of a perimeter visor and two bathrooms.
The exterior volume is completely cubic and the roof is flat, all using the white color for the facades, which highlights, even more, the desire for an architectural landmark that pursues this house with respect to the surroundings of the urbanization.
Related projects
.jpg)
Detached house facing the sea
Detached house facing the sea in Tamariu

Set of detached houses in Cardedeu


