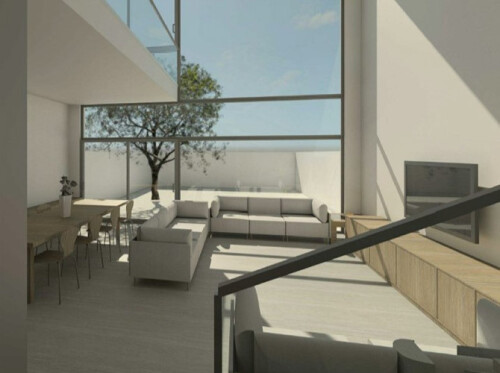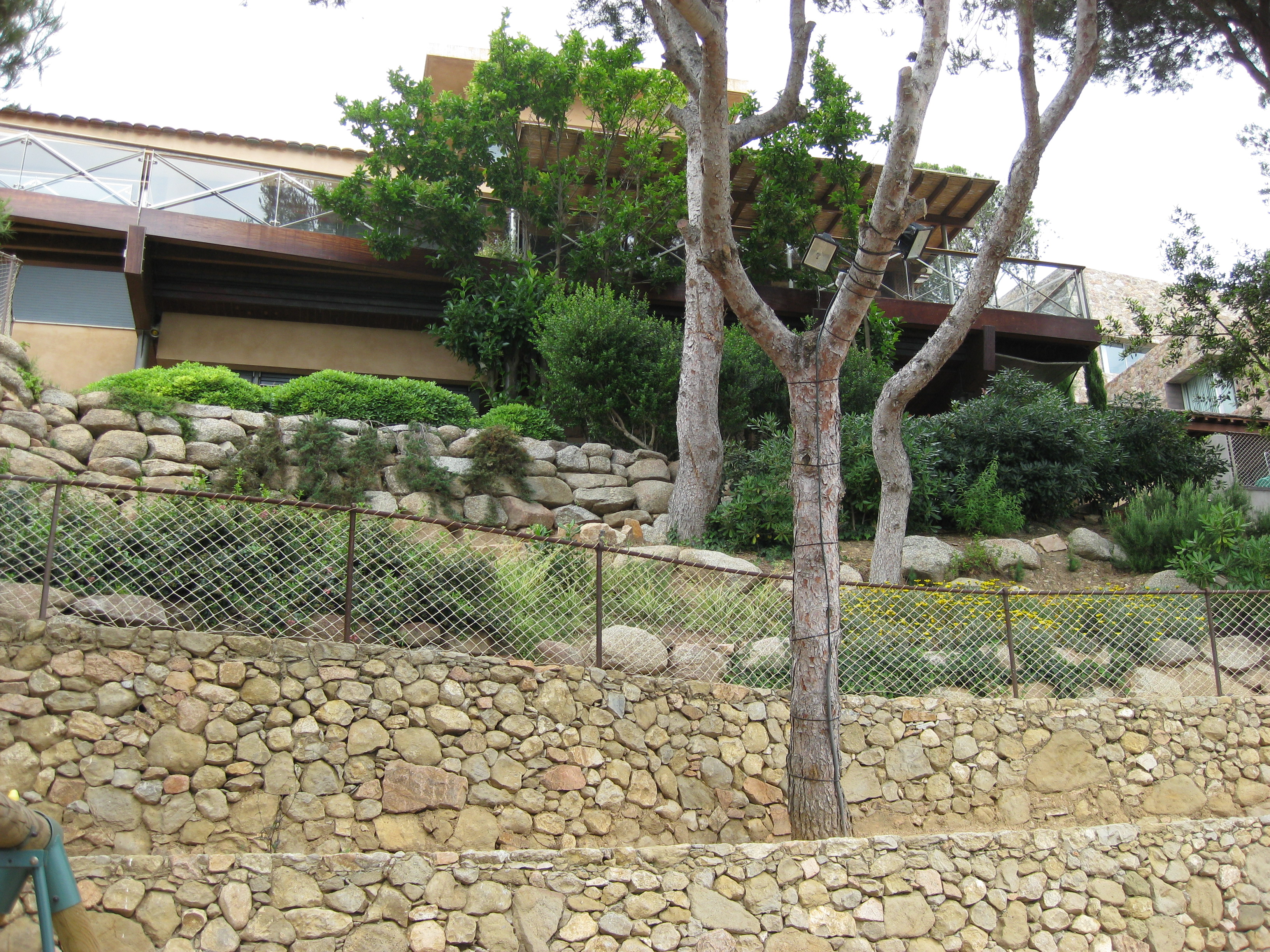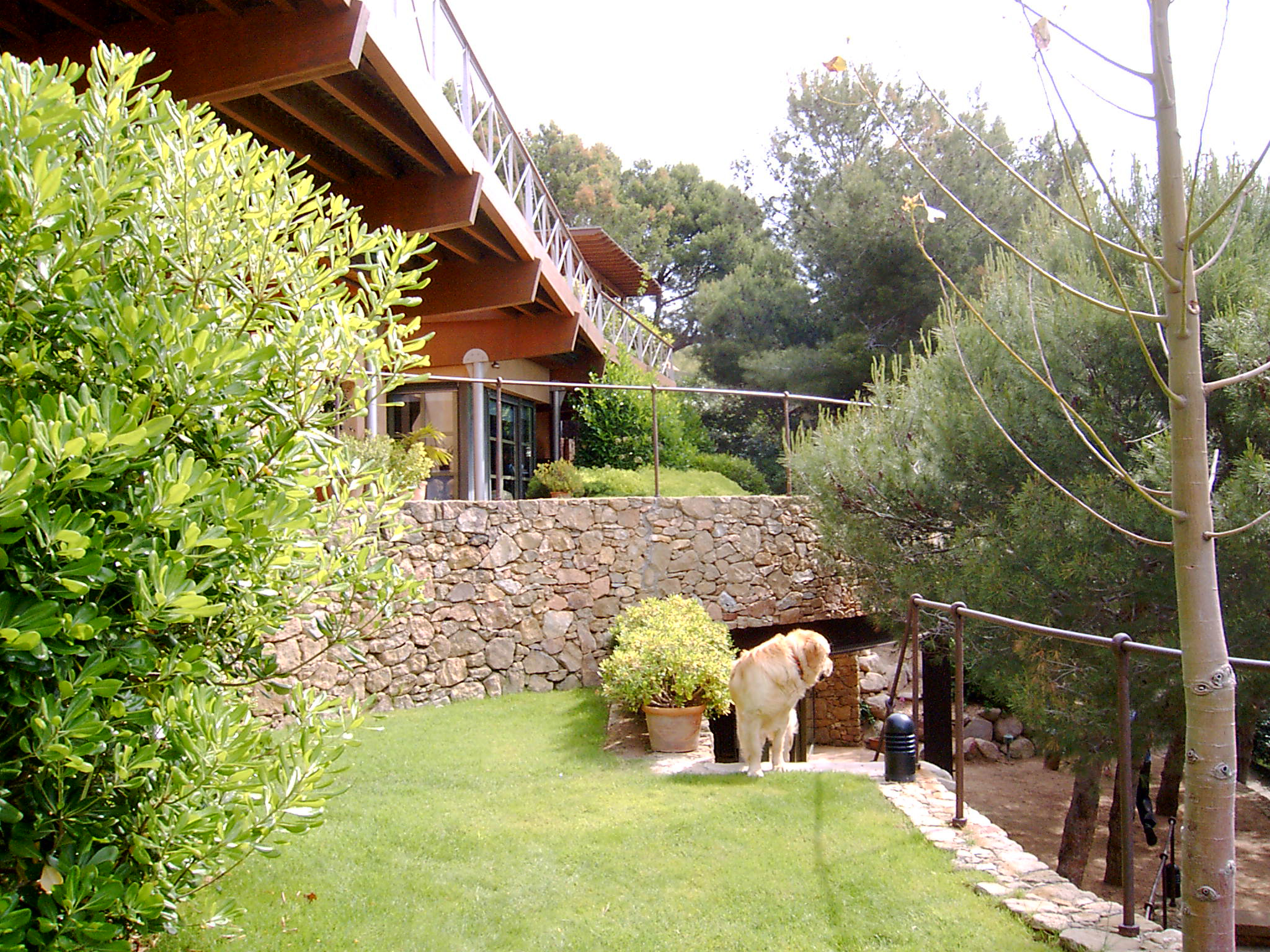Detached house facing the sea in Tamariu
Detached house
Location
Tamariu, Girona
Description
An existing dwelling on a coastal slope was renovated and expanded. The ensemble has been treated externally with absolute fidelity to the rugged and brave landscape.
On a pre-existing house anchored on the slope of a lot on the sea front, in Tamariu, it has been reformed and extended in such a way as to arrive at the functional solution of a multipurpose space that, in the its ground floor contains the garage, with direct access to the general hall of the house, a guest bedroom open to a patio of lights with a vertical garden and the access, going down a few steps to the day area of the house. This area includes a kitchen facing the sea and with an interior staircase that leads to the pantry, the laundry room and a cold room, in contact with the original rock of the site.
The noble daytime area houses the dining room and a living room with sea frontage. From this space you can go out to an outdoor terrace that is flying over the lot and to a heated swimming pool that also has a Turkish bath, bath and sauna.
Below this level is the engine room of the swimming pool attached to the natural rock of the site and the front part, facing the sea, is used as a games room.
From the hall and going up a ramp you reach the level of the bedrooms, two of them with a bathroom for the children and the most important and prominent one for the owner, which also has a mezzanine level of study at the foot of the bed open to the sea
The whole has been treated externally with absolute rigor with the rough and brave landscape of the Costa Brava. In this sense, the part of the roof of the indoor pool is solved with a wavy treatment made with a piece of colored ceramic stoneware, in the form of a plate that follows the undulation of the base.
The building is hardly visible from the street and neighbors and when it shows its magnitude it is from the sea.
Related projects
.jpg)
Detached house facing the sea
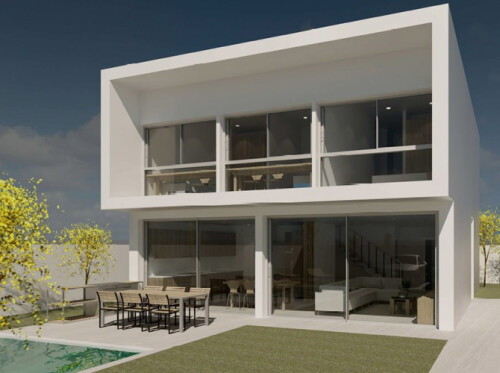
Detached house in Argentona
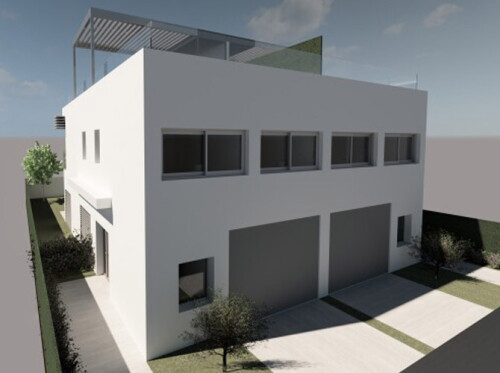
Set of detached houses in Cardedeu
