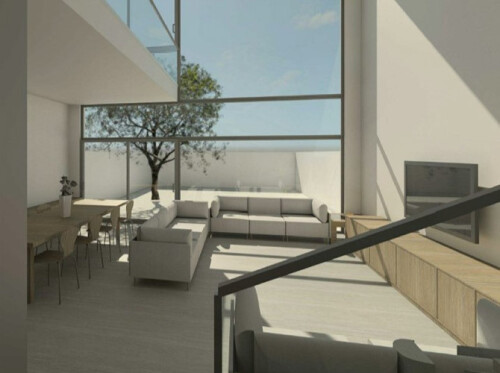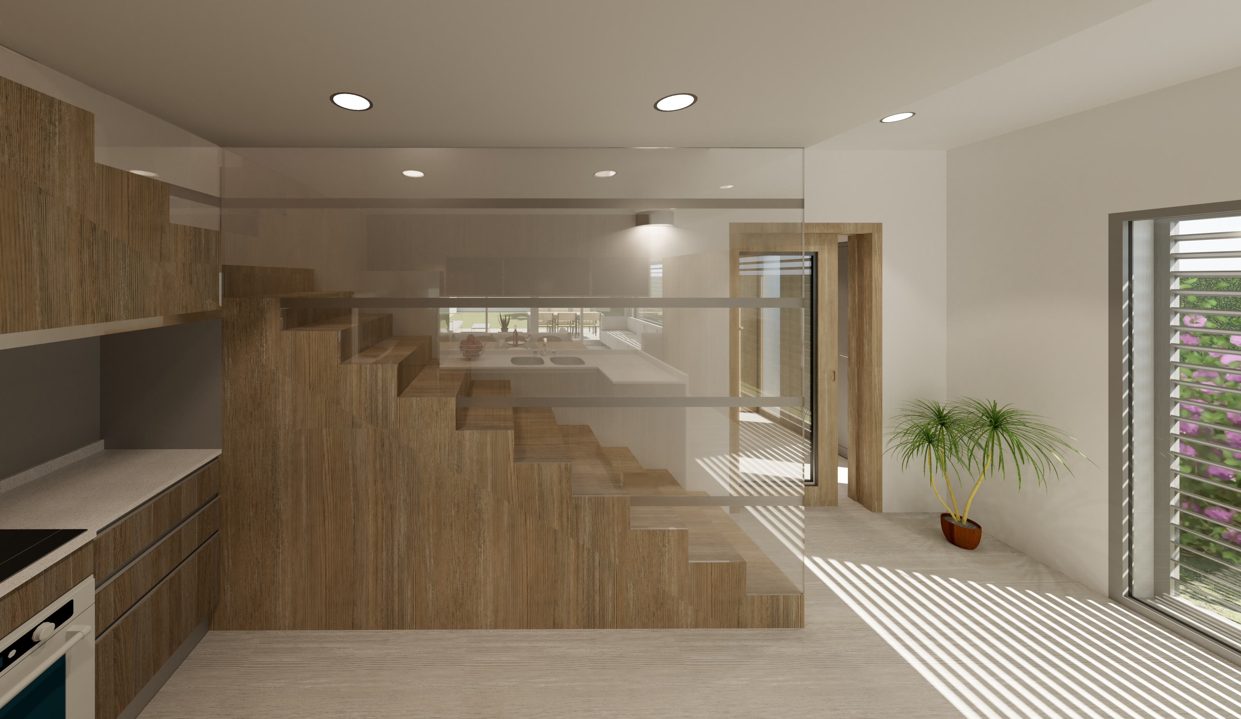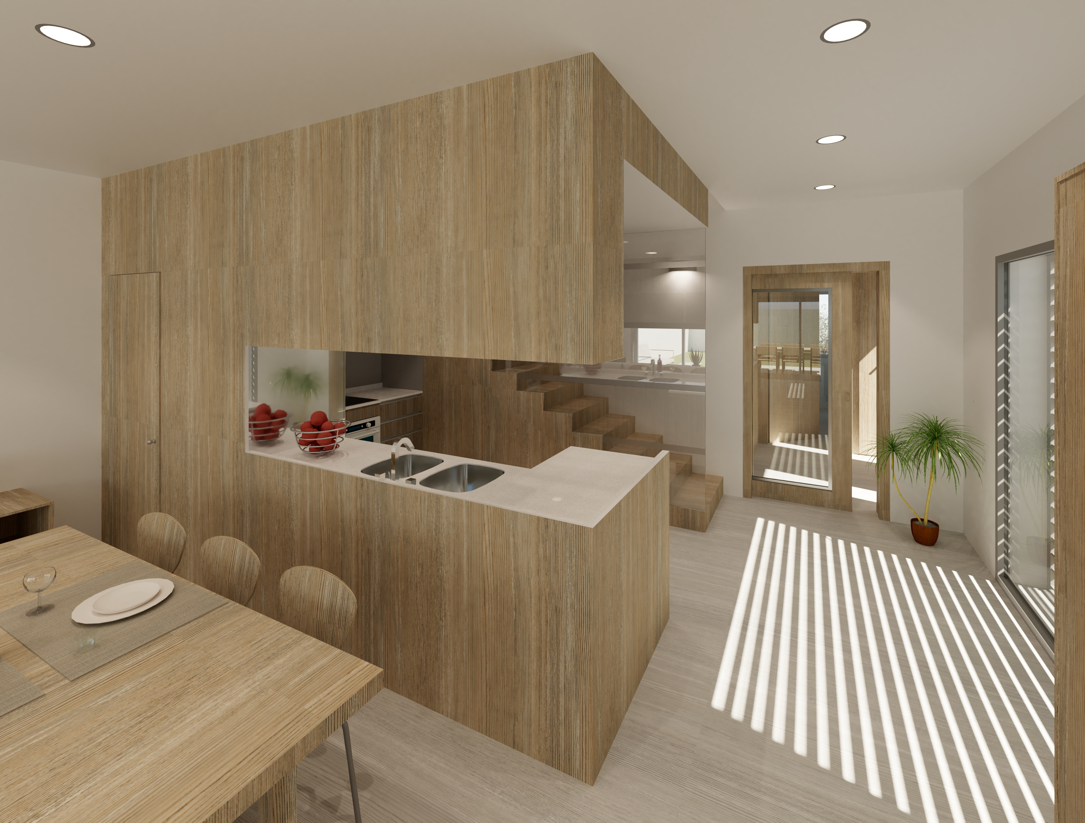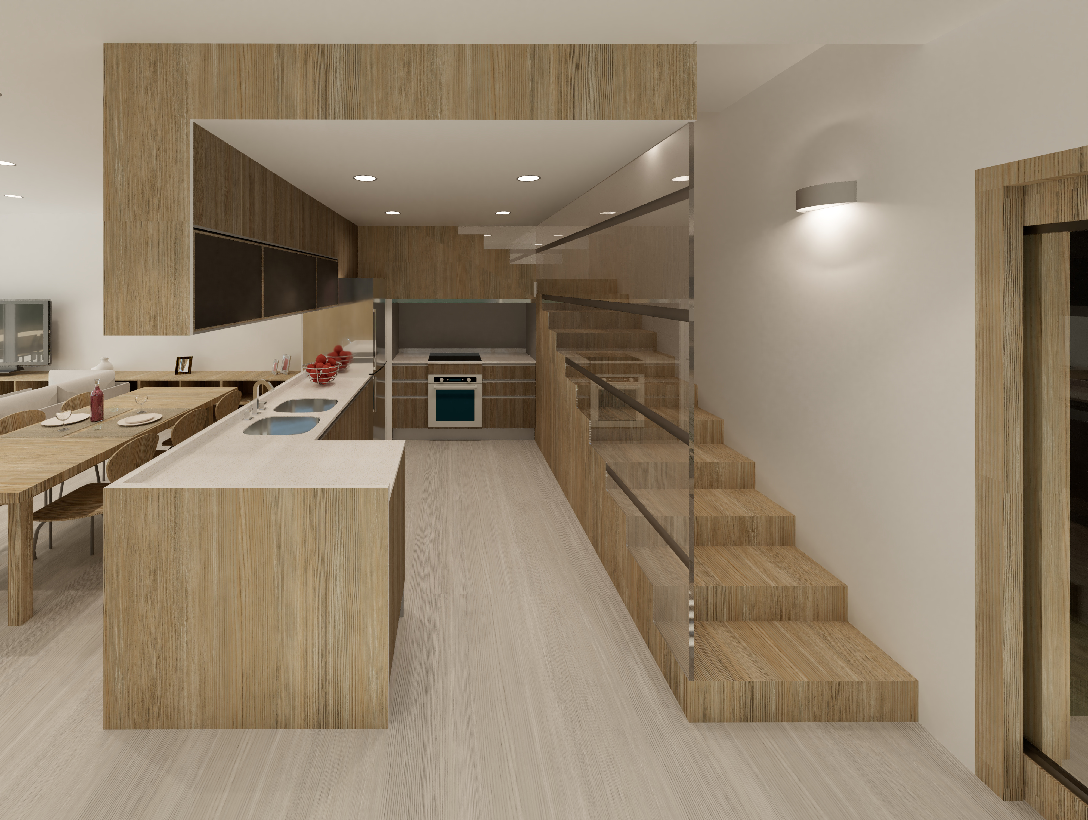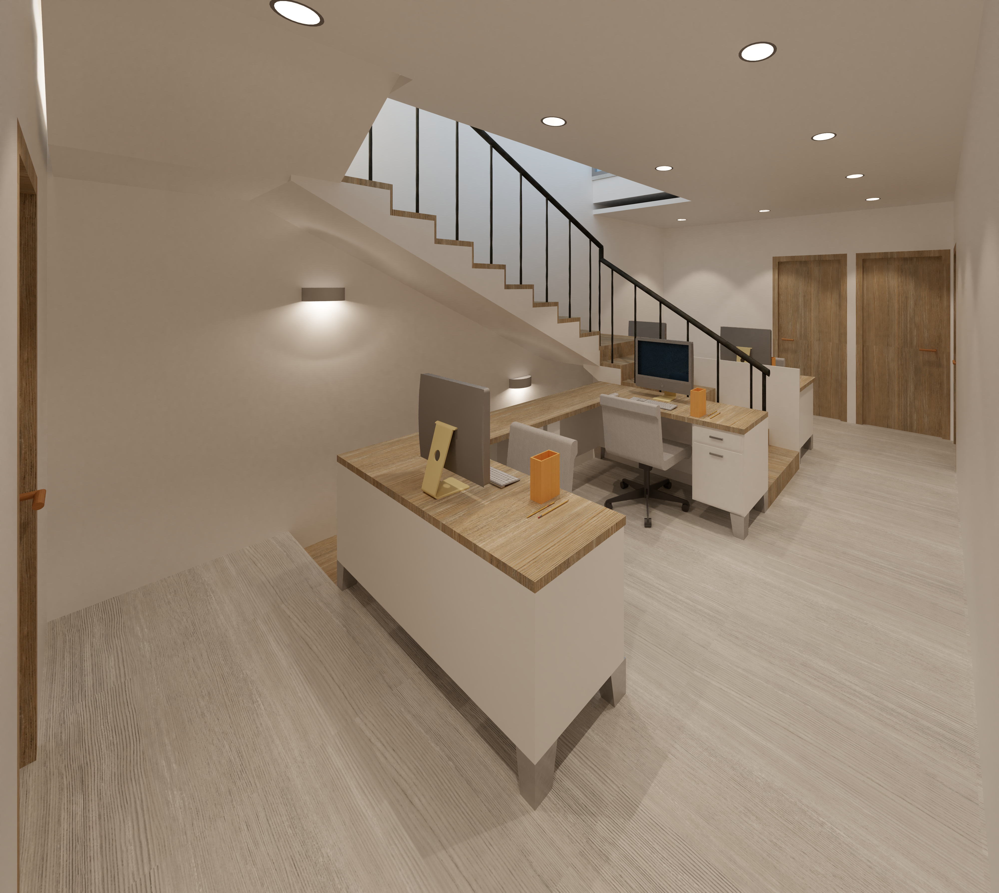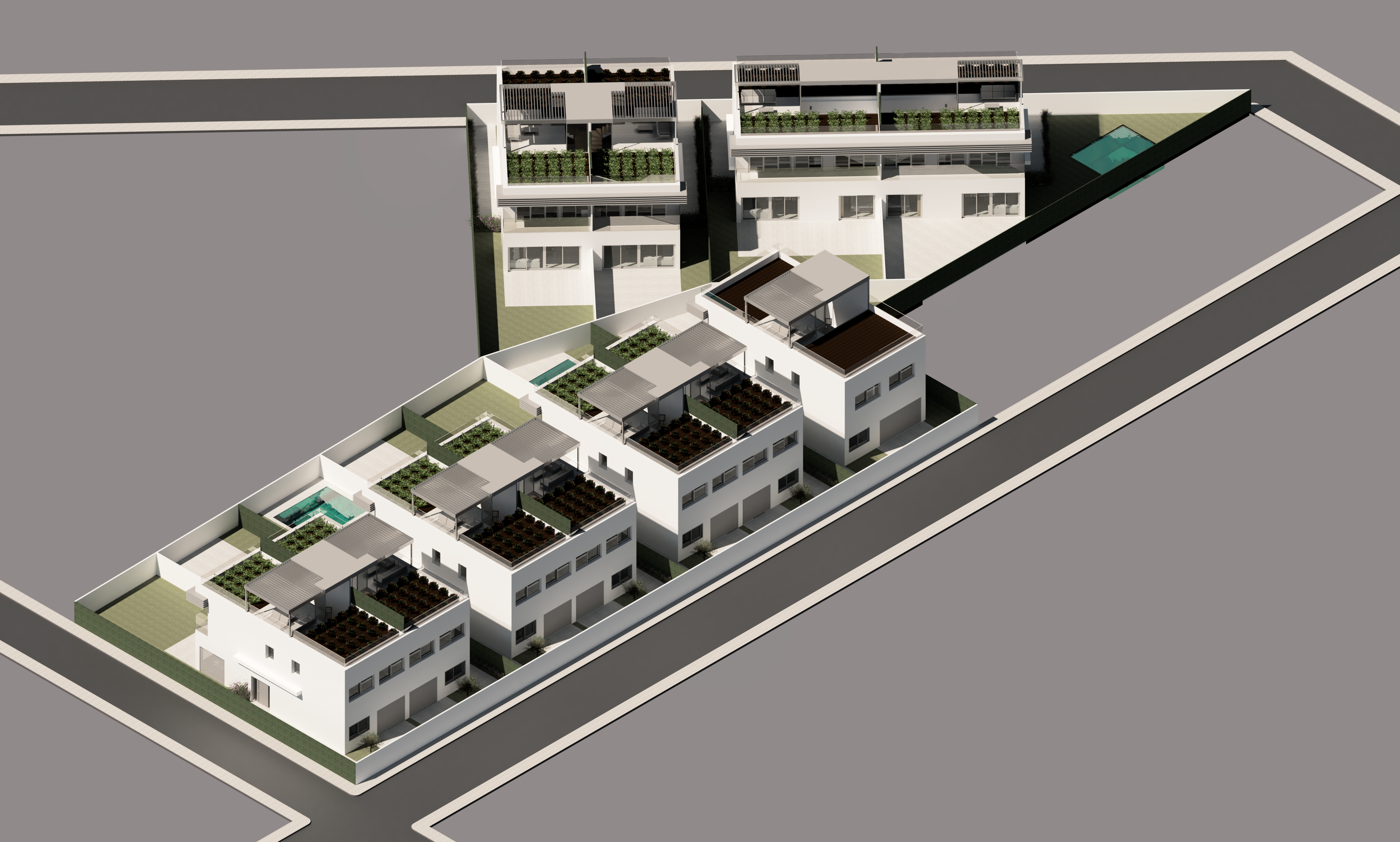Set of detached houses in Cardedeu
Detached house
Location
Cardedeu, Barcelona
Description
Bifamily houses with a garden and a swimming pool have been designed in the urban garden city area. The design incorporates open spaces, meeting the needs of the residents.
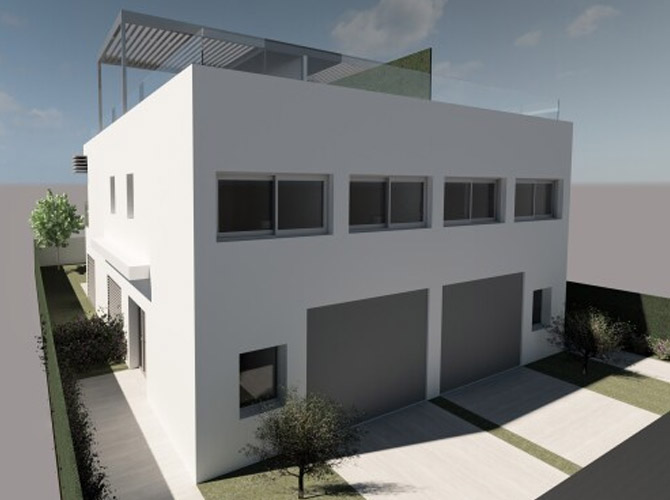
On a plot of land located in the urban garden-city area of Cardedeu, a set of two-family homes has been designed that has its own private garden, with its swimming pool.
These homes have been designed with a user in mind who, after the pandemic, leaves the big city looking for an alternative and adaptable type of home that provides a satisfactory solution to the shortcomings observed in the previous home, during the period of pandemic
In this sense, the homes, with their garden and swimming pool, give, from the start, the necessary open and free space, which complements the home itself, but it is already a space not obtained in the pandemic era.
The house is structured with a garage on the ground floor, facing the access street, and the rest of the ground floor, includes the day area with open kitchen, dining room and living room, with a double bedroom, a bathroom and the staircase going up to the ground floor.
The ground floor has three bedrooms, a study or leisure space and a room for telecommuting open to the garden.
From this floor, you access the roof of the building, so that, from the volume of the stairwell, you go out to a central space with the use of living, with the intention of creating a chill- out. The rest of the roof is covered with a carpet of flowers and aromatic plants, a solution that improves the thermal insulation of the building, at the same time, which makes the covering solution for the homes more friendly.
When it comes to the program defined above, it has been thought interesting to focus the promotion on this type of customer, who wants to leave the big city.
Related projects
.jpg)
Detached house facing the sea
Detached house facing the sea in Tamariu
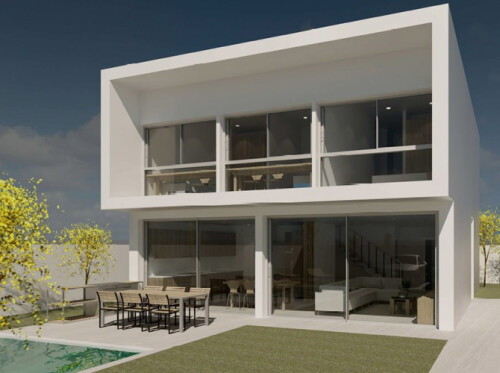
Detached house in Argentona
