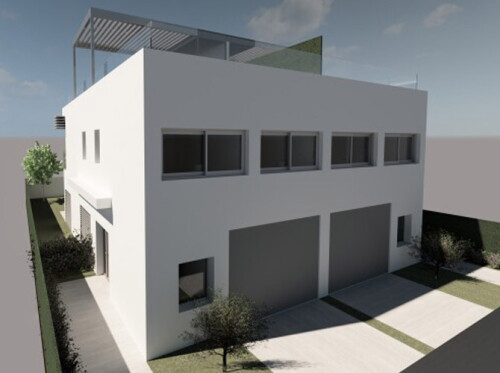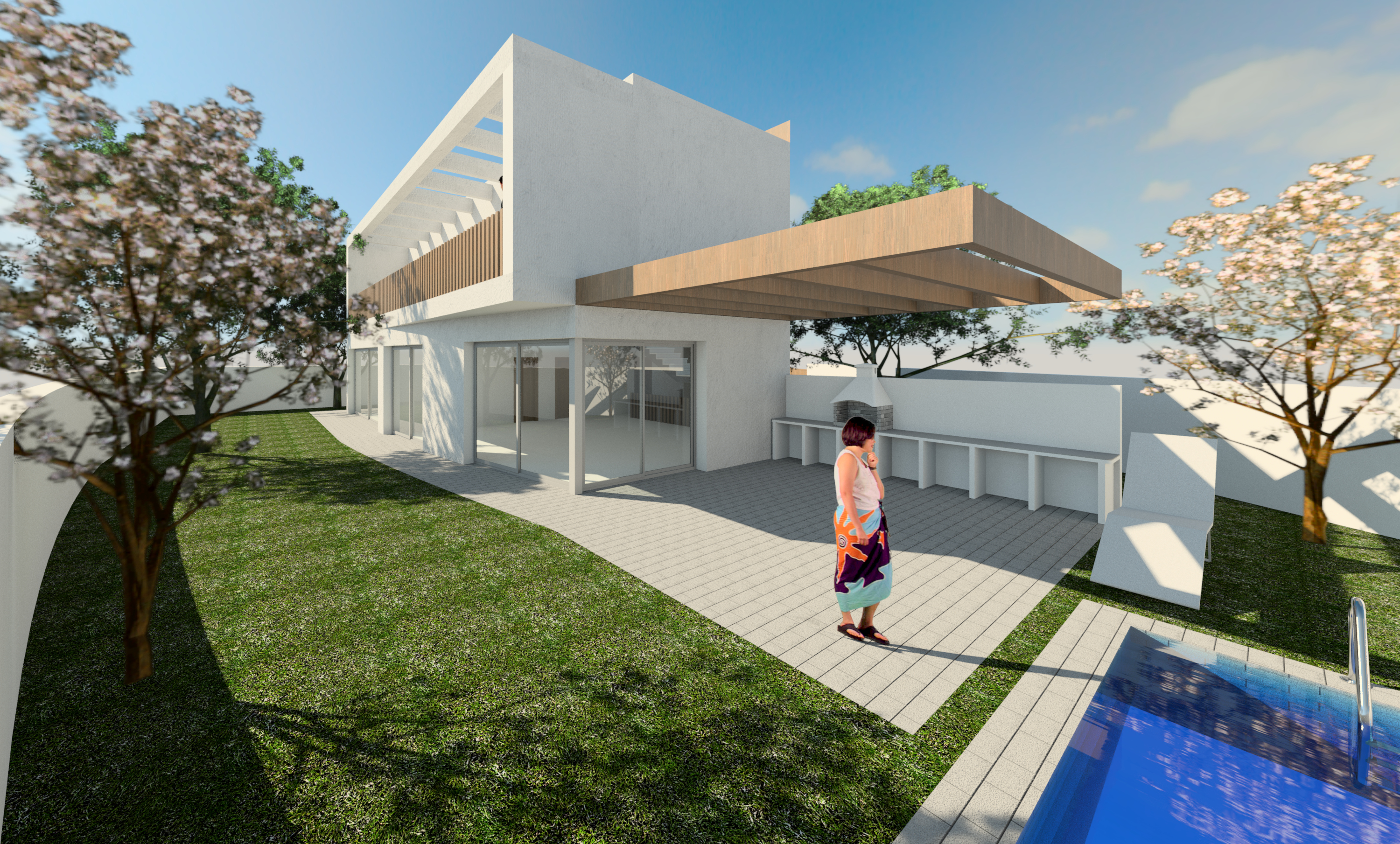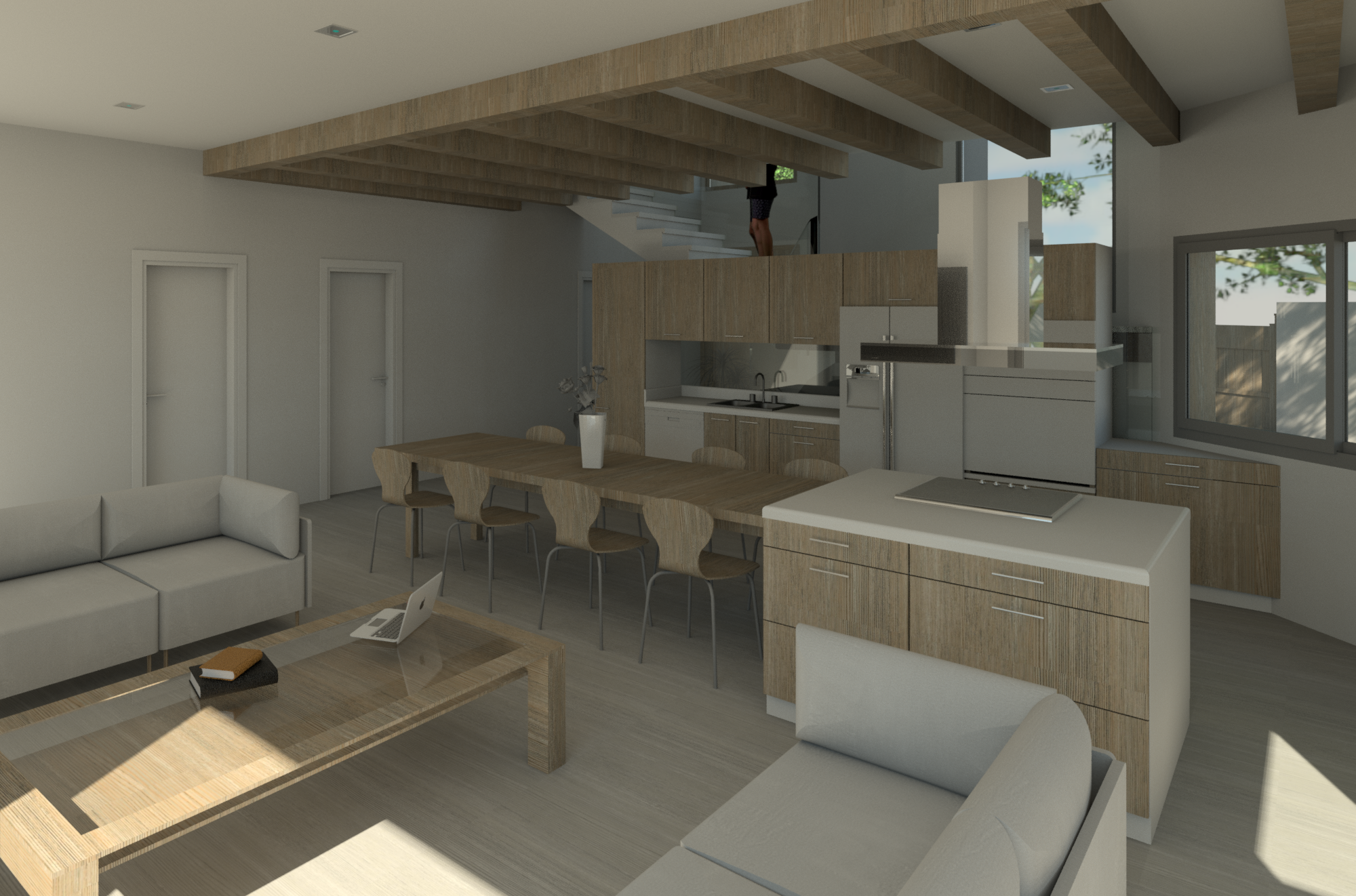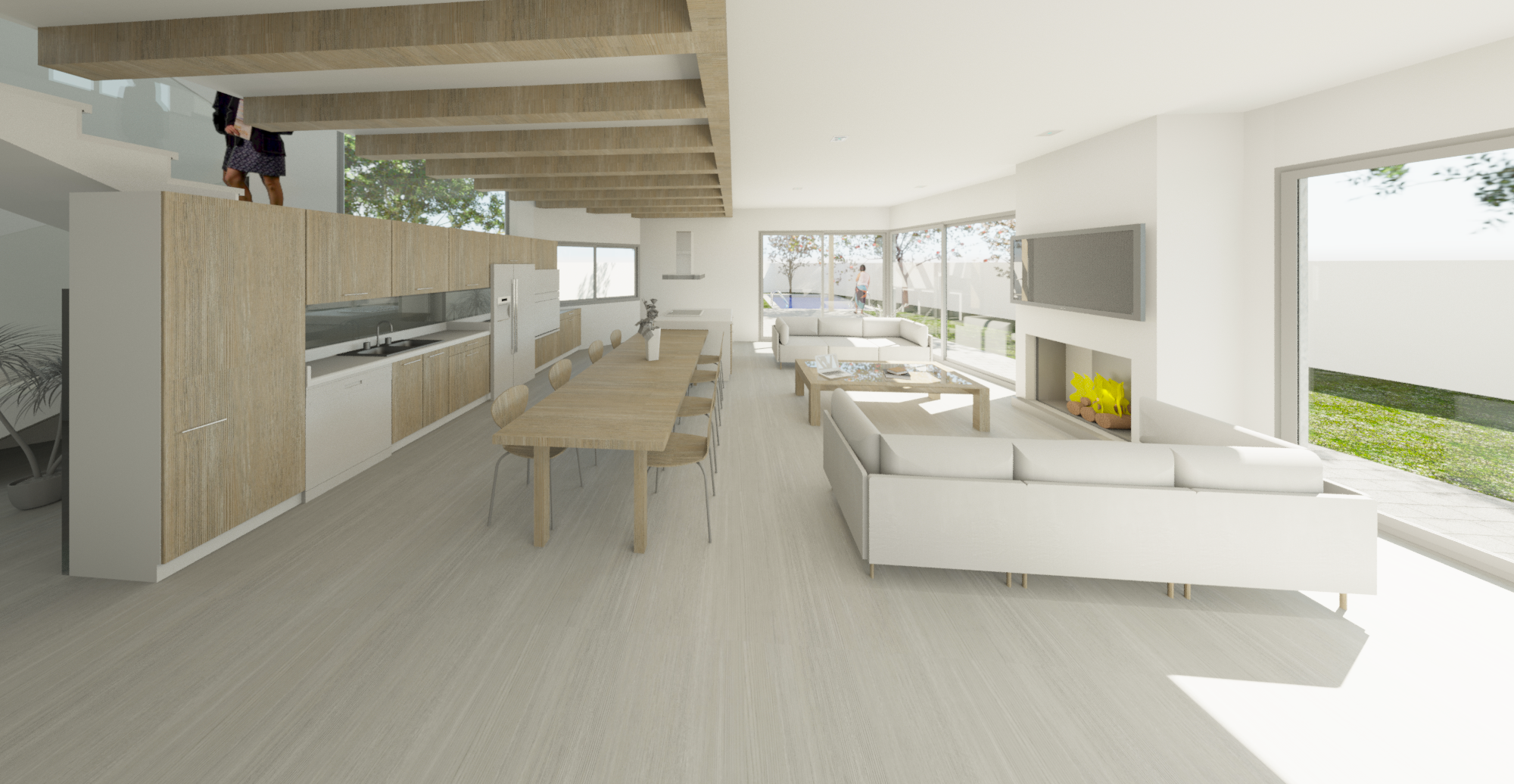Detached house in L'Ametlla del Vallès
Detached house
Location
L'Ametlla del Vallès, Barcelona
Description
On a plot within a garden city development, with an exterior treatment of ventilated facade, it stands out for its volumes in contrast to the surroundings.
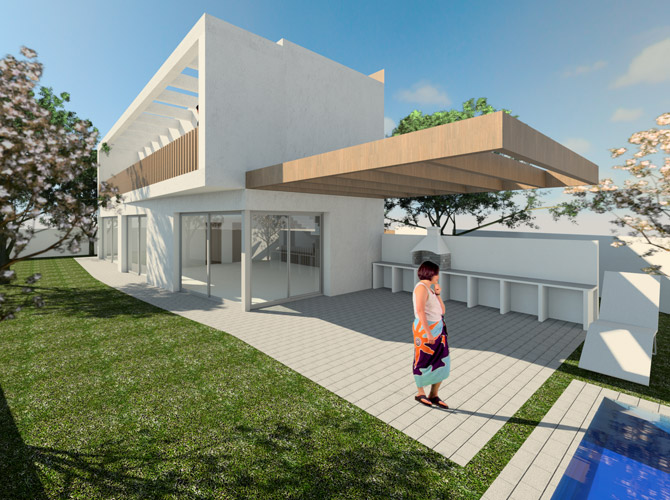
On a corner lot, in the middle of a garden city development in the municipality of l'Ametlla del Vallès, this detached single-family house has been designed that conforms to the building perimeter limit in the urban planning regulations that the it allows
Thus, on the ground floor, there is the garage, with direct access to the hall of the house, from which a staircase starts that flies above the ground floor, an open space that includes the kitchen, dining room and living room living room and the master bedroom with library space open to the garden. From the day space, you go out to a porch-pergola, and from this, to the pool.
On the ground floor, there are two double bedrooms, with their bathroom and a play, leisure or study space that complete the functional program of the house.
The exterior treatment is solved with a ventilated facade with travertine marble type stone placed on the whole skin of the facade, emphasizing the volumes of the house in contrast with the surroundings.
Related projects
.jpg)
Detached house facing the sea
Detached house facing the sea in Tamariu
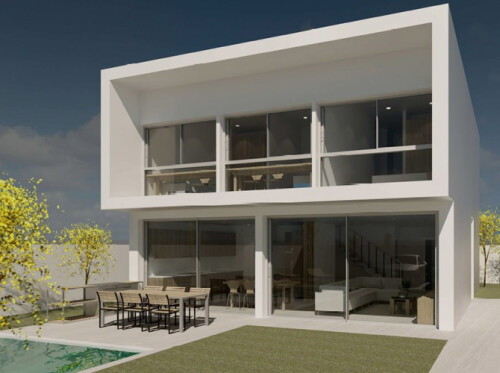
Detached house in Argentona
