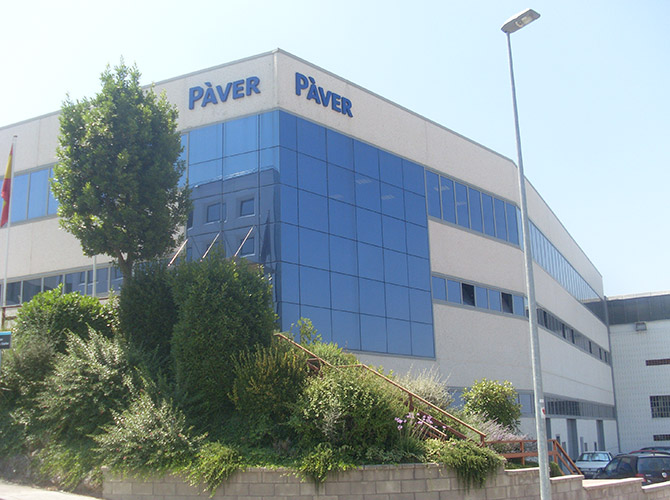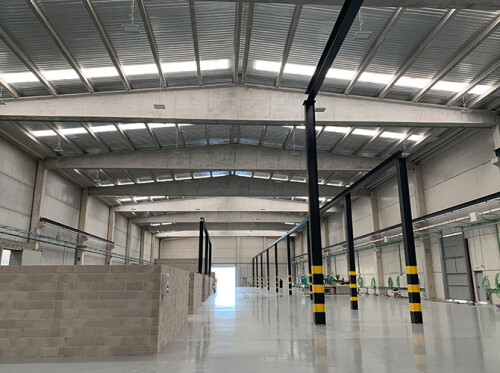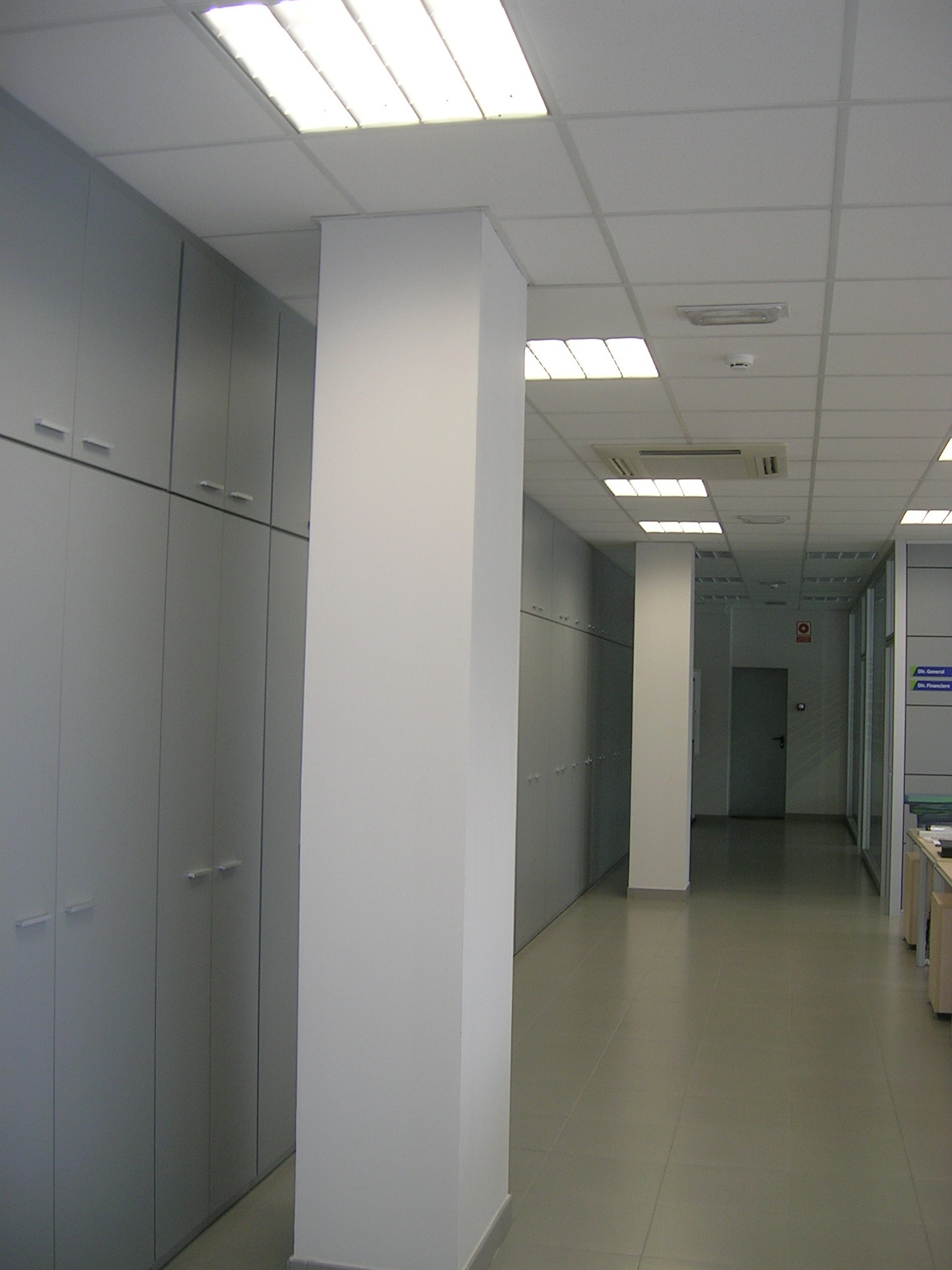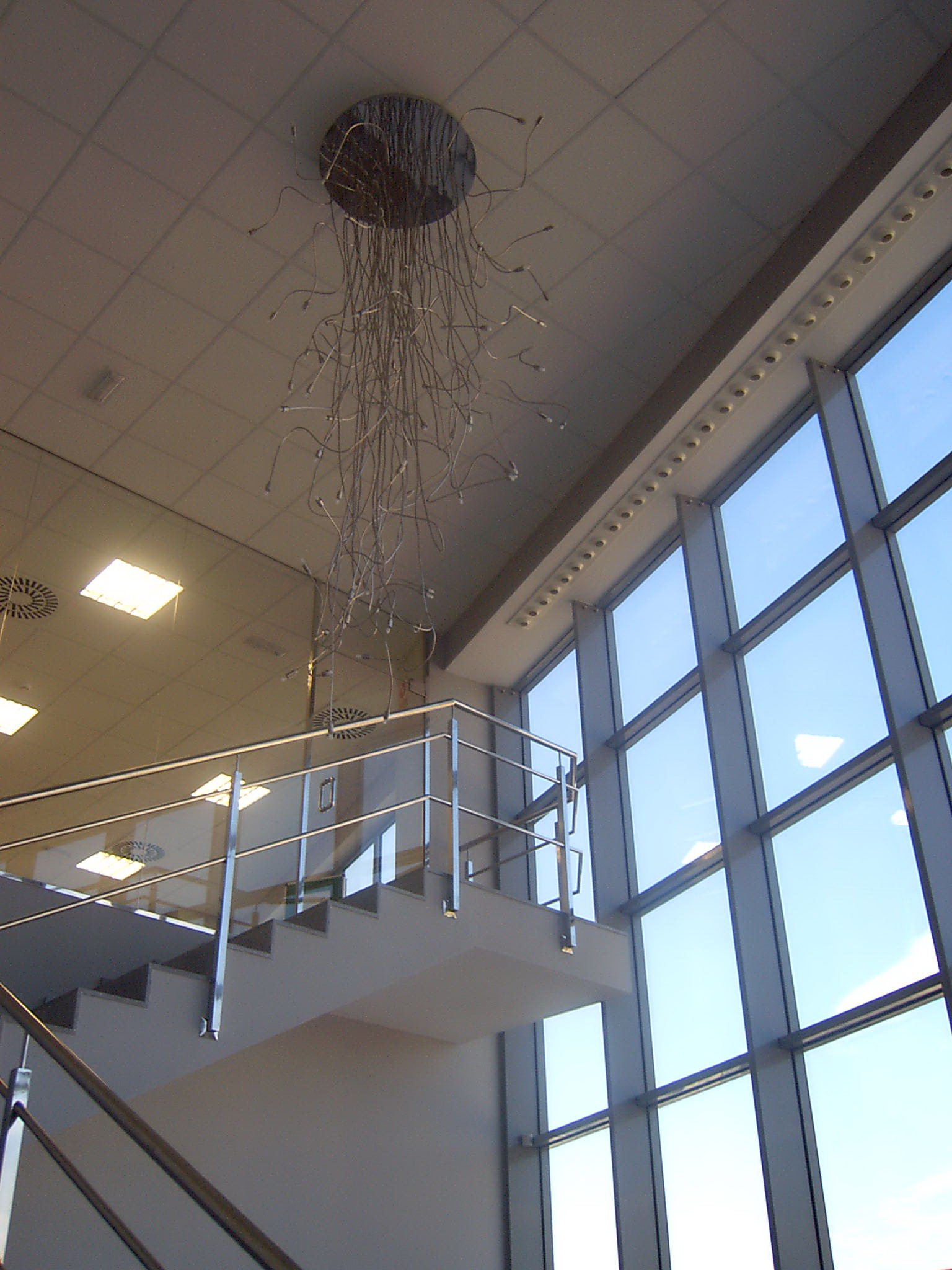Industrial and administrative building in Granollers
Industrial building
Location
Granollers, Barcelona
Description
The office, production, and service areas are strategically distributed, with an exterior aluminum joinery treatment to highlight its presence in the industrial surroundings.

The expansion of the Pàver company prompted the expansion of its facilities in Granollers with the project of a building with a basement, ground floor and two floors, which exhausted the urban use set in the sector.
In this sense, the perimeters of the building must be carefully drawn in order to comply with the municipal planning.
In the basement of the building, the technical services, warehouses and complementary parking of the outdoor car park have been arranged.
On the ground floor, there is the entrance hall, with a staircase leading to the first floor. From this same lobby, you can access the existing production warehouse.
On the first floor, the office spaces are distributed, open and closed, which bring together the administrative and commercial services of the company.
The exterior treatment has been solved with integrated aluminum carpentry, which gives clarity to the most significant interior spaces. This functionality derives from the external image of the building while enhancing its presence within the industrial fabric that surrounds it.
Related projects




