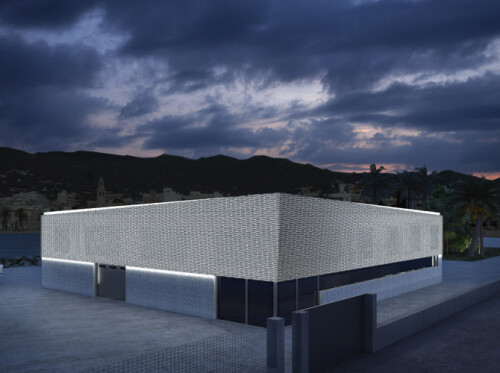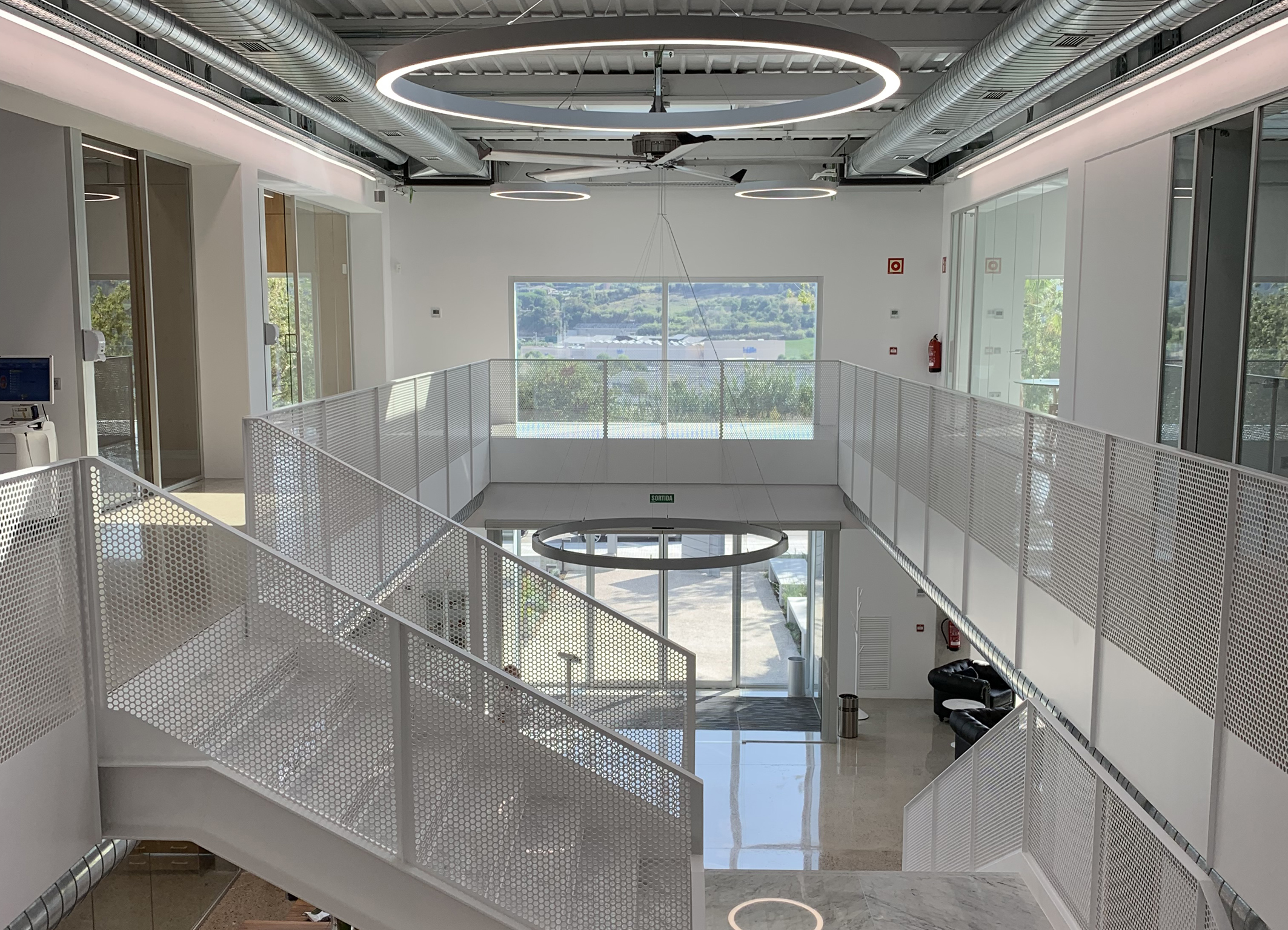Dental Clinic in Les Franqueses del Vallès
Tertiary buildings
Location
Les Franqueses del Vallès, Barcelona
Description
A dental clinic has been set up in an existing industrial warehouse, integrating the outdoor and indoor spaces, following a similar installation by the same company.
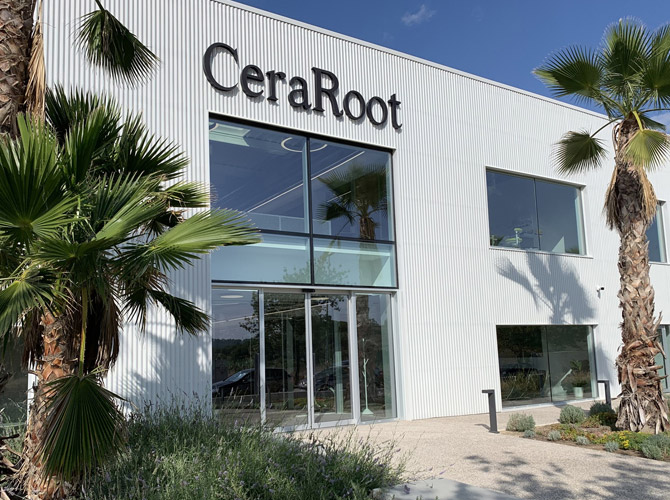
In an existing industrial building, the location of a dental clinic has been arranged, which includes the integration between the outside and the inside while referring to a similar facility that the same company has in California.
The building occupies the whole of the original nave on the ground floor and, on the first floor, a space with a central hole that visually connects both floors.
On the ground floor there is the reception area, the structured waiting area with adults and children, the offices, the services of the workers, the services of the visitors, the access staircase to the first structured floor with a double entrance and a single arrival and the intercom elevator on both floors.
On the first floor there are six intervention boxes, an X-ray room, the services and the staff dining room. In the other wing of the first floor are the management, management and administration offices.
In order to remember the industrial origin of this building, the original industrial flooring has been roughened, polished and polished. Likewise, the concrete pillars have been kept in view without any intervention other than the application of a layer of transparent latex.
The structure of the roof with its trusses and its central skylight has been respected, and instead, interventions have been made on the outer face of the roof in order to ensure its watertightness. Likewise, the arrival of the elevator that opens this space has been located, fundamentally in the central part of the roof due to the mid-term forecast of a chill out facility for professional meetings and conventions of the company.
As for the exterior treatment, the original facade, previously painted with white enamel, has been covered with a micro-perforated white lacquered aluminum sheet.
The company's commercial sign is located above the entrance to the clinic.
Related projects
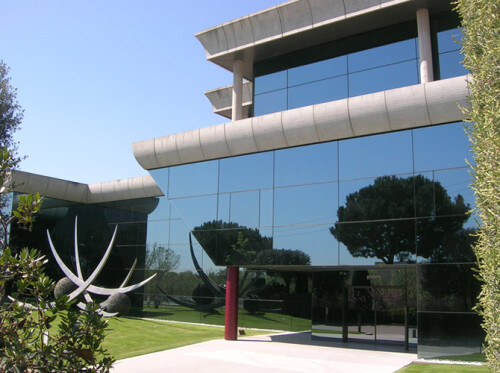
Industrial-administrative building in La Garriga
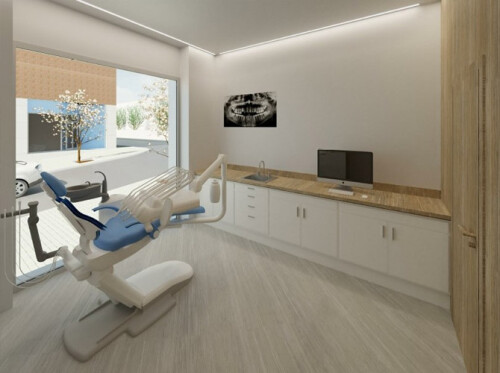
Dental clinic in Premia de Mar
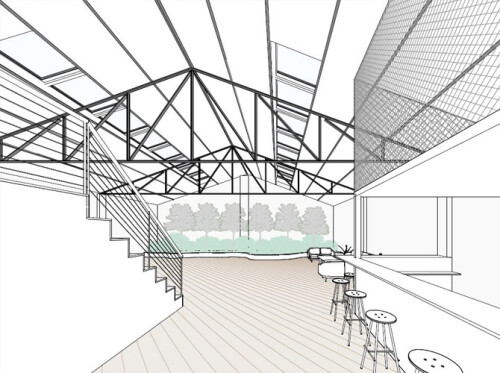
Offices and a coworking place en Granollers
