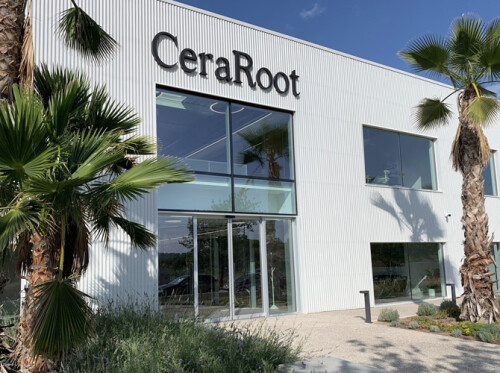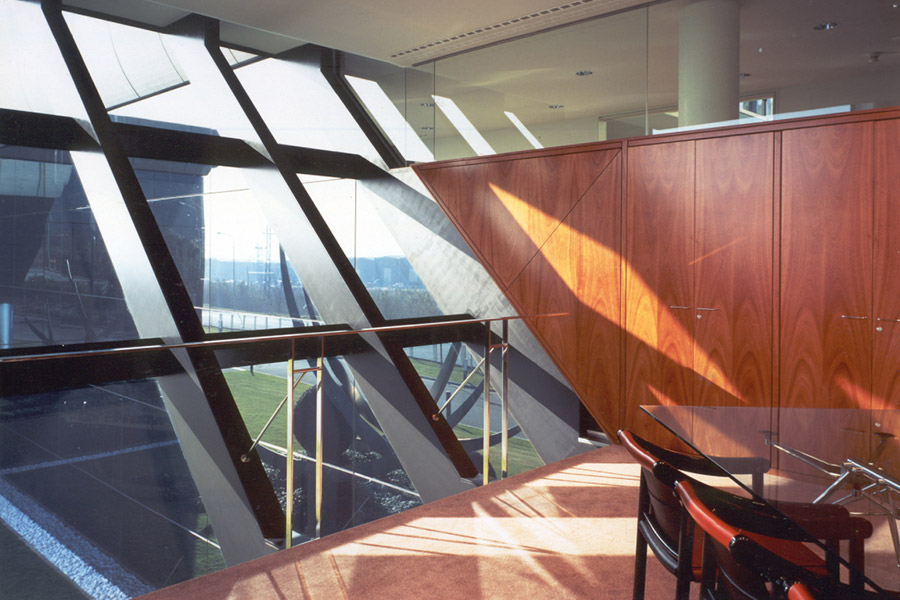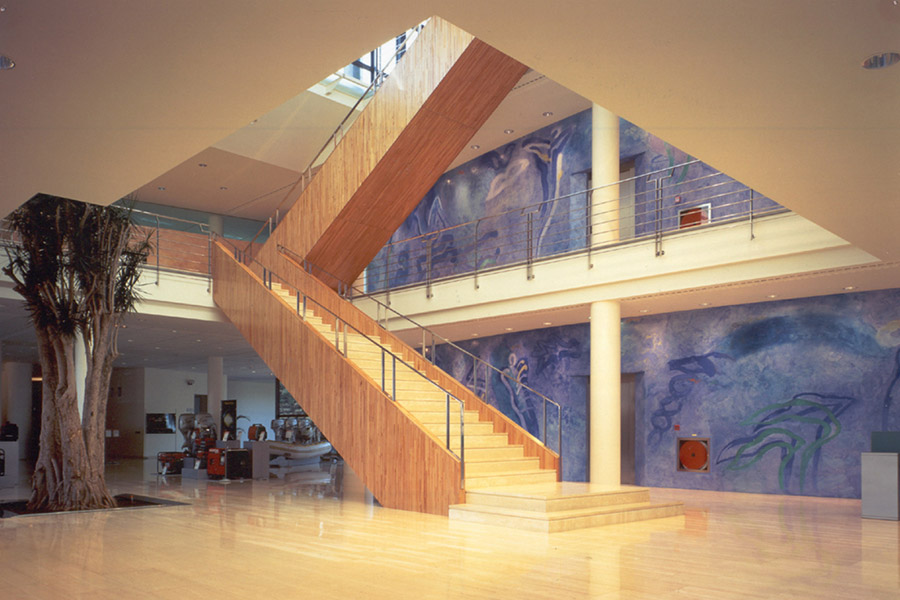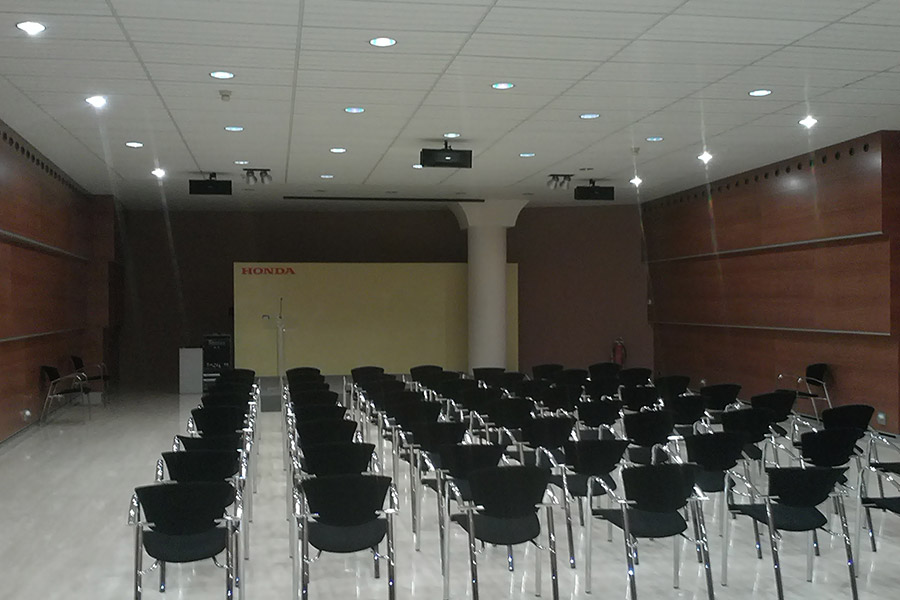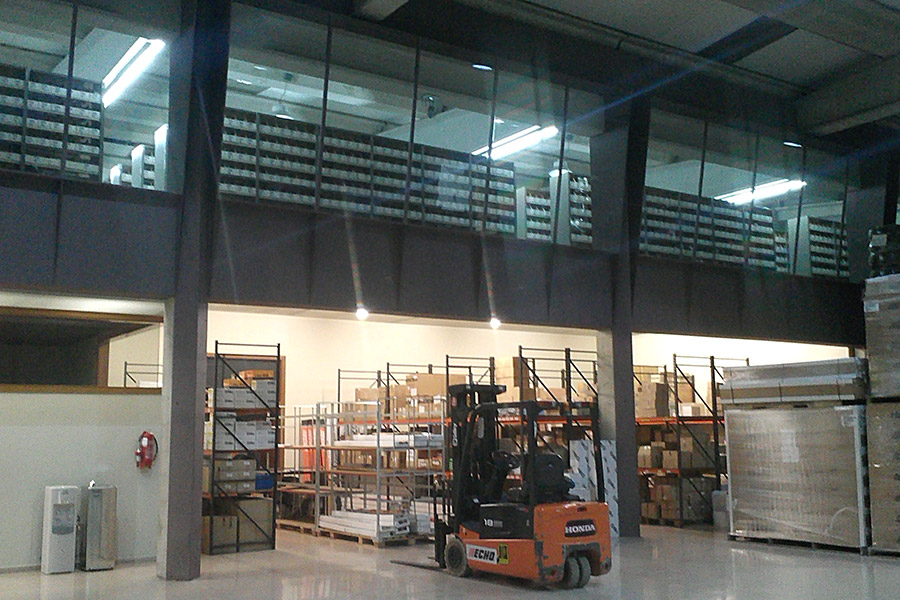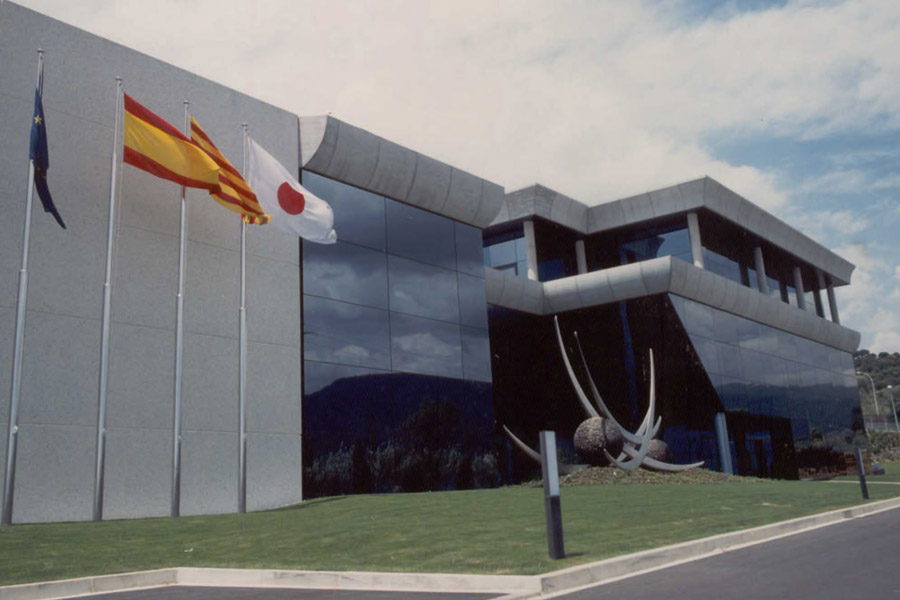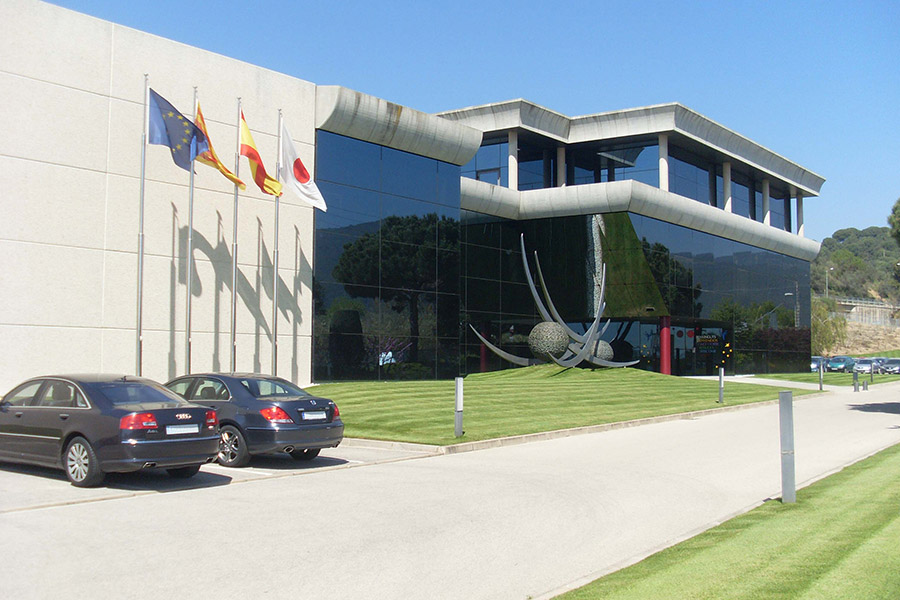Industrial-administrative building in La Garriga
Tertiary buildings
Location
La Garriga, Barcelona (Catalonia)
Description
This building connects the industrial area, spare parts, and storage for horticultural products and machinery with the necessary administrative space to maintain customer relations.
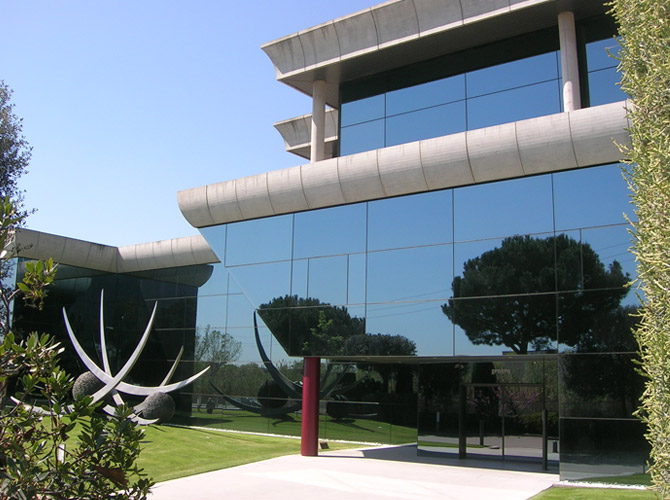
This building links the industrial area, spare parts, and warehouse for horticultural products and machinery, with the administrative space necessary to link the relationship with customers.
The first space is resolved with a prefabricated concrete structure with large spans and the administrative space as a conventional structure of pillars and forged that gives rise to the different work spaces, within an open space area in which the spaces are interrelated administrative openings with private offices, the reception area, the office and the services.
In order to differentiate the two functional programs, the facades of the industrial area have been solved with white brushed concrete panels. The administrative building is treated as a dark glass container, with certain openings, which under the constructive technique of structural silicone presents a uniform plan that gives character to the volume of this area.
Just as the warehouse has a unique height, the office building is developed on the ground floor which houses the reception, the show room, two offices for individual attention and a conference room, in addition to an internal staircase that communicates this floor with the first floor of the office building.
From the ground floor access to the offices, illuminated by the windows on the second floor, there is an elevator to the two upper floors and a central staircase that reaches the first floor and from this to the second floor.
The volumetrics of the office building is completed with the incorporation of exposed reinforced concrete modules that act as cornices.
The surrounding outdoor spaces are organized in order to provide parking spaces, a very simple garden in which grass predominates and a sculpture called ''The moon makes the grass grow'' by the artist Lluís Llongueras .
Related projects
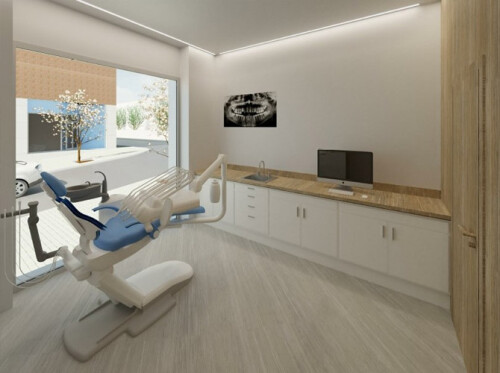
Dental clinic in Premia de Mar
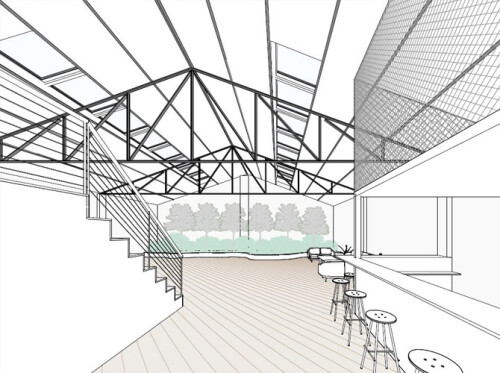
Offices and a coworking place en Granollers
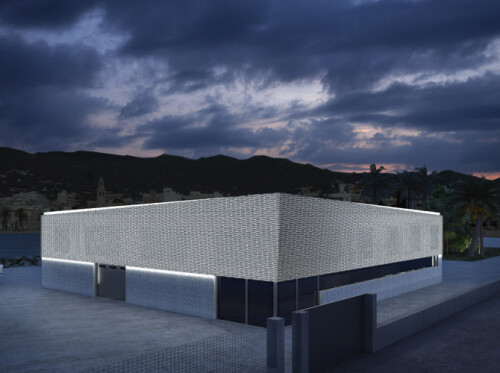
Port and repair workshop in Premia de Mar
