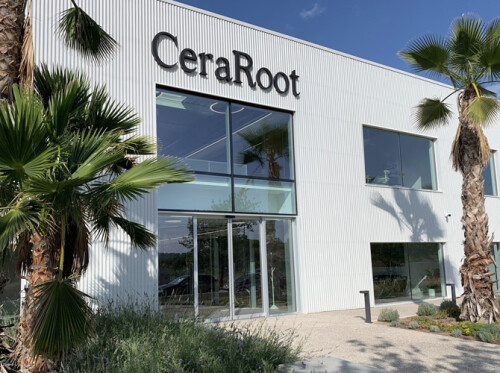Offices and a coworking place en Granollers
Tertiary buildings
Location
Granollers, Barcelona
Description
A comprehensive renovation of a ground-floor space in a multifamily building has been undertaken to accommodate the operations of a graphic design company.
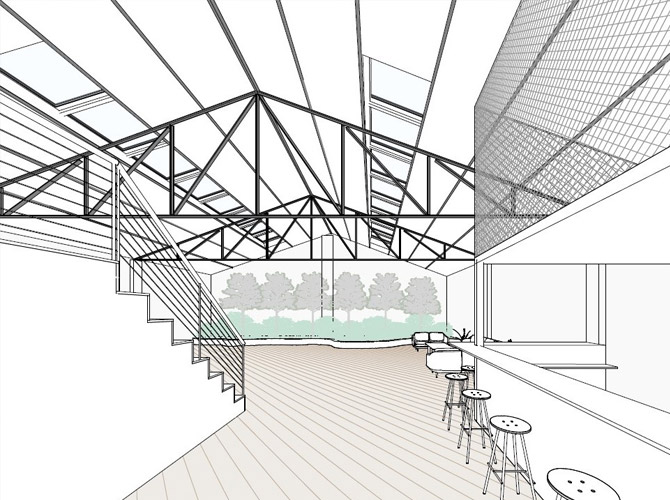
In a premises on the ground floor of a multi-family building, its comprehensive remodeling has been organized to reach the office activity of a graphic design company. The premises has an area of the order of 65% of its surface for the company's own activity, and the other area is intended for coworking space.
The intention of the property has been to generate an informal and open interior space, so that the finishes of the different spaces are adapted to different languages, in order to implement the graphic image of the activity.
Thus, next to walls plastered with black plaster, there are panels with OSB facing, seen. Similarly, the treatment of the rear part of the premises which is a classic industrial building with the metal structure of trusses and exposed beams, painted in black. This color is what has been placed on all the ceilings of the offices, in order to visually unify the spaces, while not determining the final height of the spaces.
The interior lighting combines continuous LED strips in combination with luminous circles, of different diameters, and arranged randomly on the work spaces.
In addition to the graphic design and coworking activity, a space has been planned in the area of the so-called industrial building for the company's own or external events.
It should be noted that the image that has been achieved combines austerity with color and alternative uses of spaces.
Related projects
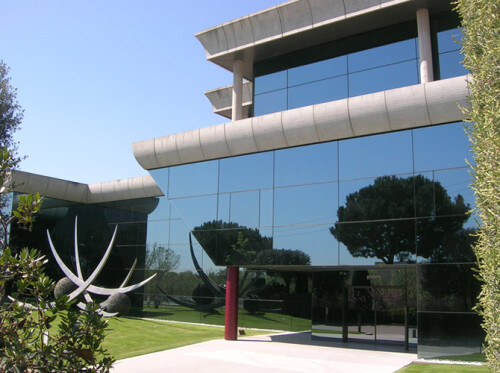
Industrial-administrative building in La Garriga
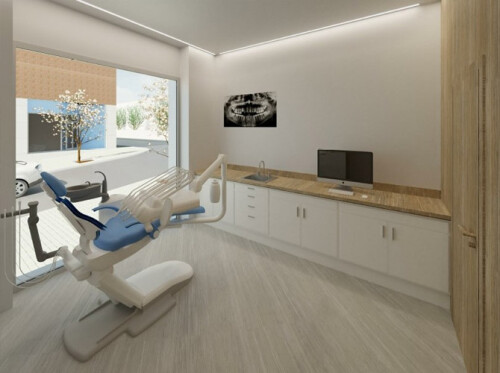
Dental clinic in Premia de Mar
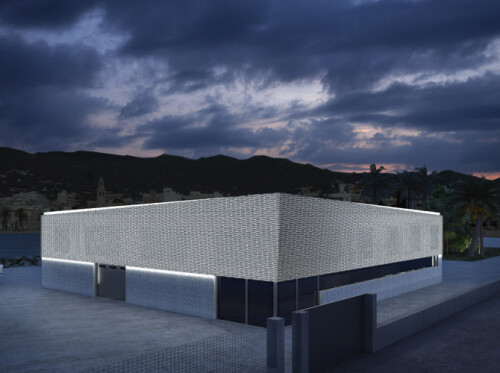
Port and repair workshop in Premia de Mar
