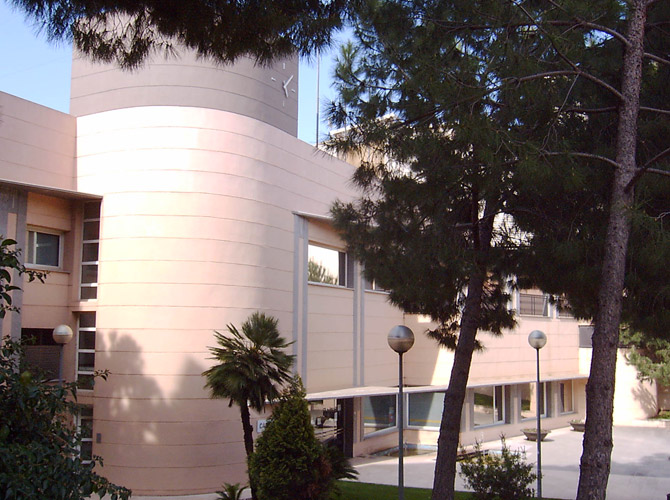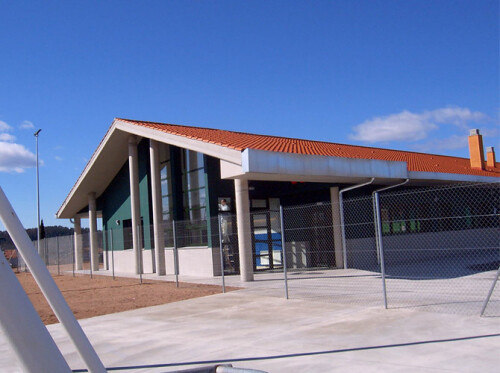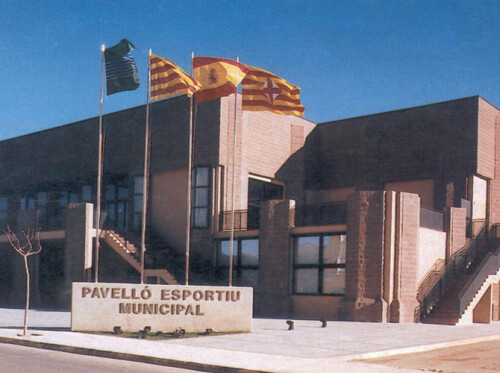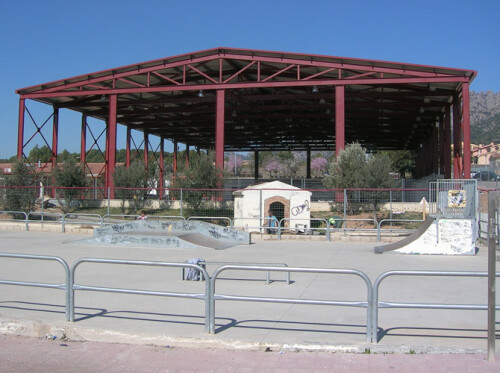Renovation of the Abrera town hall
Public work
Location
Abrera, Barcelona
Description
"Renovation of the municipal headquarters through a preexisting house, merging it with an extension. The exterior façade is characterized by a tower crowned with a clock.

The sustained growth of population that was detected in the municipality recommended to the city council to renovate the municipal seat in the place of the current seat located in a village house in the middle of the town.
In this way, it was decided to take advantage of a house that was on a central lot and redo and expand it to make room for the new house in the town. The intervention was such that the original house was involved in the final volume without its pre-existence being noticed.
The exterior volumetric treatment seeks a singularity with respect to the urban plot surrounded by multi-family buildings. As for the main and access facade, it emphasizes an oblique line that allows air to be given to the volume and the connection between the two ends of the building. In order to emphasize the entrance to the municipal headquarters, the volume of the staircase is taken advantage of, resulting in a turret crowned by a clock.
Related projects

Public school in Sant Boi de Lluçanès

Abrera municipal sports complex


