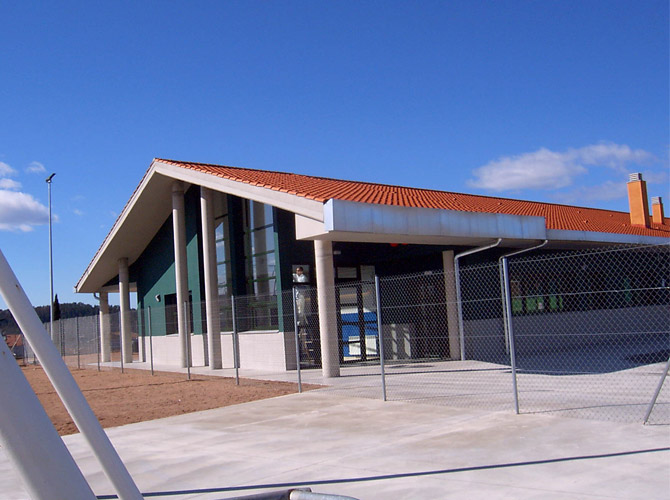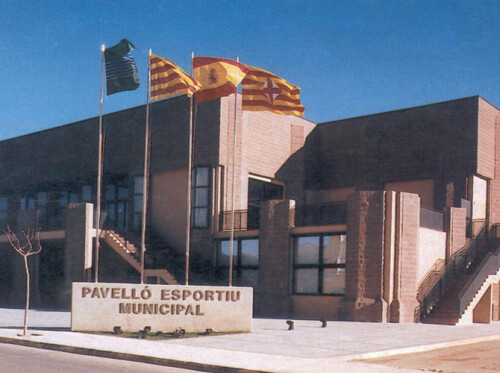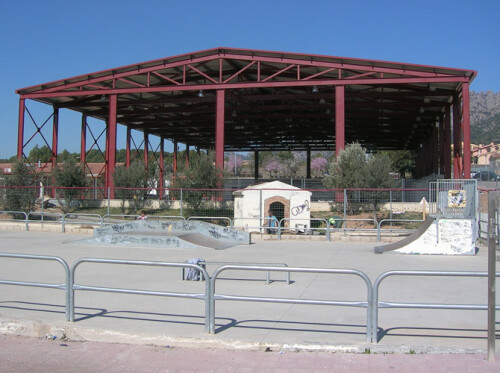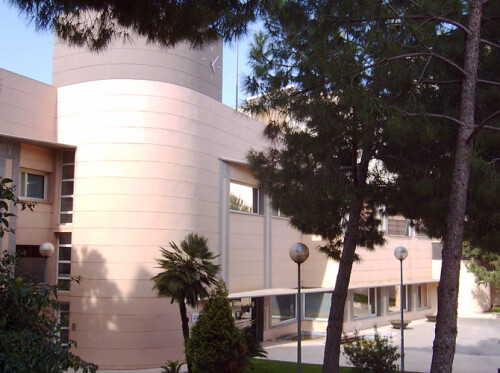Public school in Sant Boi de Lluçanès
Public work
Location
Sant Boi de Lluçanès, Barcelona
Description
School construction on a site with complex topography. The ground floor is allocated for classrooms, a library, facilities, and a community-accessible gymnasium.

On a municipal lot with a complex topography, this school has been built so that the general ground floor that makes it up is at the level of the access from the street and the playgrounds. At the back of the lot, the existing unevenness is solved by building a basement floor that has access from the street below, since the lot has frontage on both streets. This basement floor has been designed as a municipal warehouse, bearing in mind that the school center's needs are met on its ground floor.
Functionally, the ground floor houses the classrooms, the teachers' space, the library, the services, a multipurpose room that serves as a dining room at noon and a gymnasium has been built in the wing opposite the entrance, which has access from the inside of the school and from the outside in order to be able to provide services to the public during non-school hours, just as has been planned with the school library which with a similar timetable has external access to allow the 'access and use by the public.
The exterior image is that of a unitary volume that combines the interior with a linear porch in front of the courtyard that must be used so that on rainy days the students can take shelter there. Likewise, the building is covered with a two-sided ceramic tile roof that connects with the construction tradition of the municipality and with its climatology. In this sense, the water collection channels from the roofs are located externally in order to avoid incidents inside the school.
Related projects

Abrera municipal sports complex

Multi-sports court in Collbató


