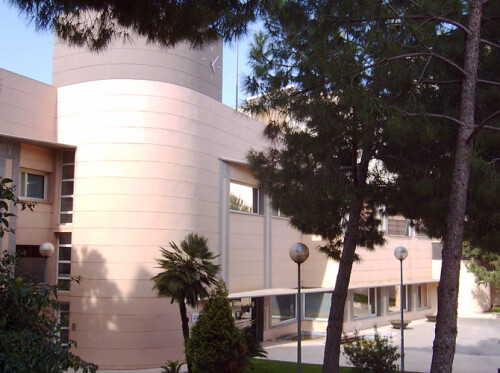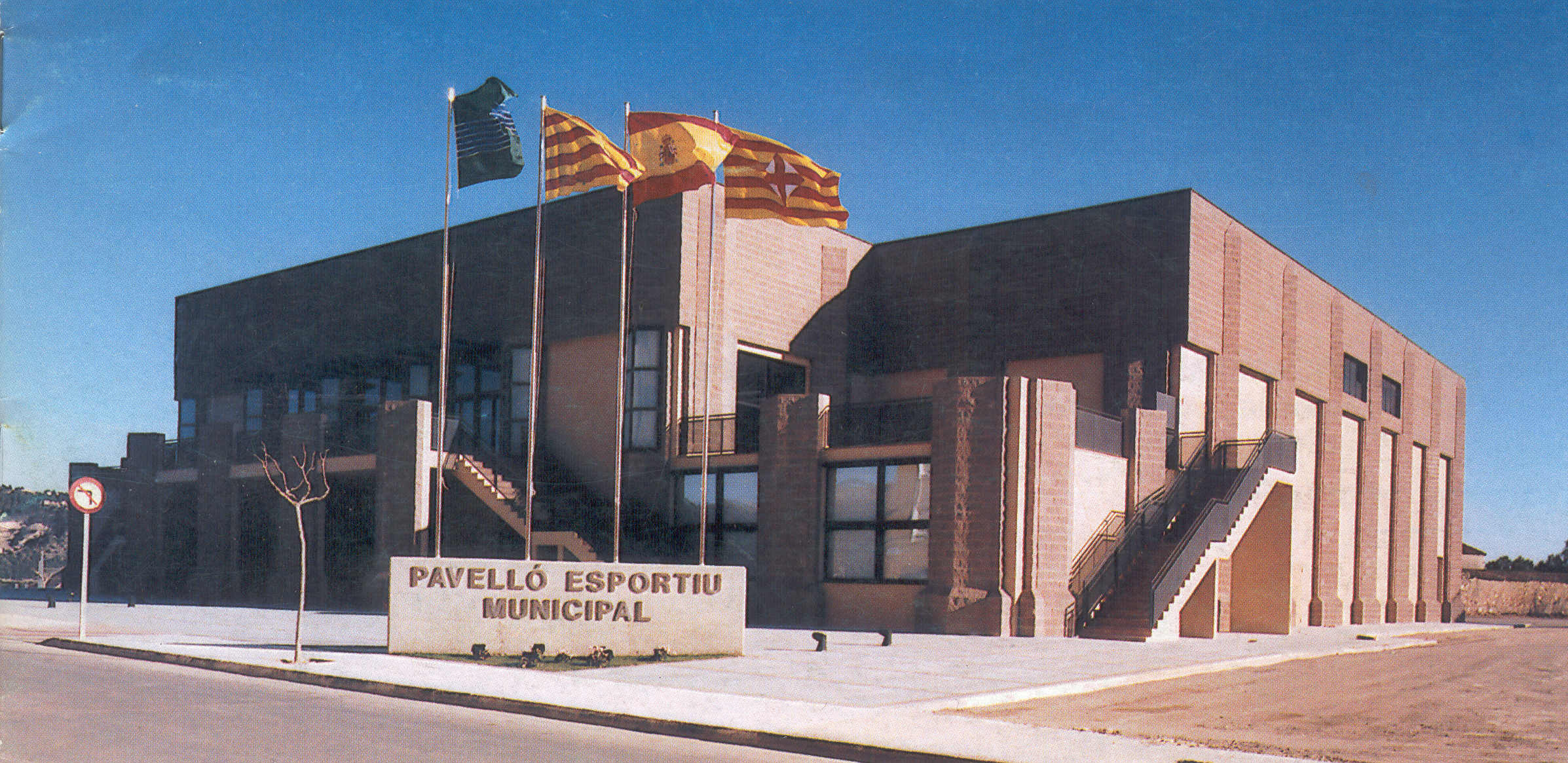Abrera municipal sports complex
Public work
Location
Abrera, Barcelona
Description
Multi-sports pavilion where various disciplines can be practiced. Comprising spectator seating, facilities, changing rooms, and sports equipment.
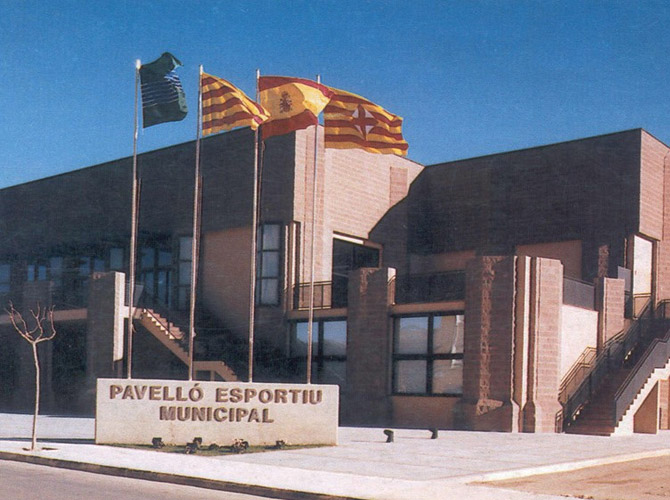
Within the public facilities of the municipality of Abrera (Baix Llobregat), it was the municipal decision to place a multi-sports hall, which could accommodate the practice of basketball, handball, indoor tennis and volleyball , futsal, as well as demonstrations of rhythmic and artistic gymnastics.
The structure of the building allows the use of absolutely diaphanous space, despite its size covered with a self-supporting tubular structure that is supported by a series of perimeter porticoes. With a free height, below the structure, of 7.50 meters on one side of the building, the changing rooms, services for athletes and referees as well as the administrative services of the municipal sports council are available on the ground floor. On this space, a unilateral, longitudinal grandstand is organized that accommodates a good number of spectators.
This sports space has the necessary sports equipment for the practice of each sport, with access from the track itself, which allows quick changes of sports practice.
As for the roof structure, it is made up of two layers of metal framework that organize a passage for a person standing upright along the entire perimeter of the installation.
Externally, the building is clad in rough, colored concrete block that emphasizes the location of the vertical structure.
Regardless of the main access for athletes on the ground floor, external stairs are organized that give access and, at the same time, exit to the spectators from the stands.
This pavilion, due to its characteristics, can serve as a shelter in the event of outdoor popular parties that are affected by rain or wind.
The location of the pavilion within the urban plot and its availability of parking allows a good harmony between the normal circulation of the neighborhood and that derived from a sporting event.
Related projects
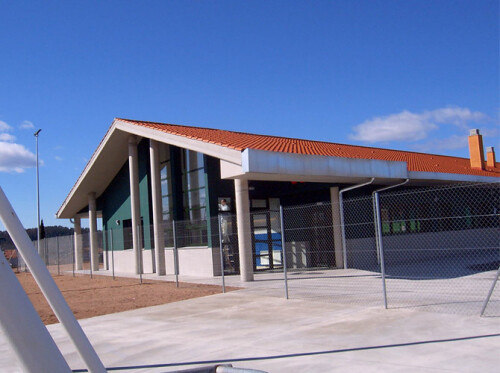
Public school in Sant Boi de Lluçanès
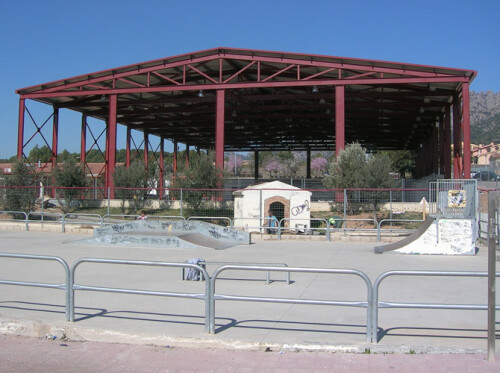
Multi-sports court in Collbató
