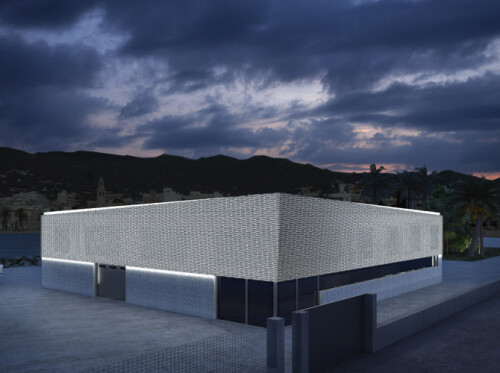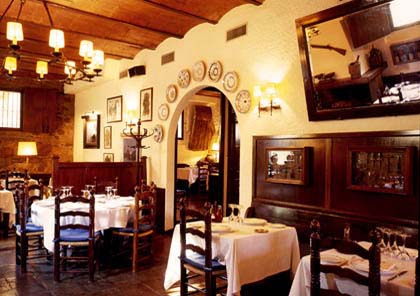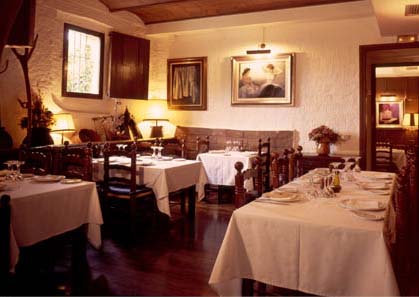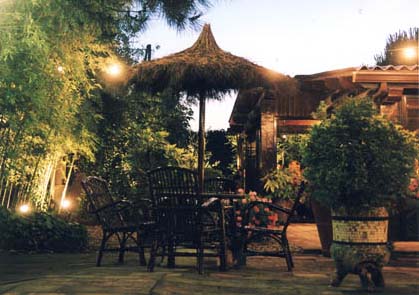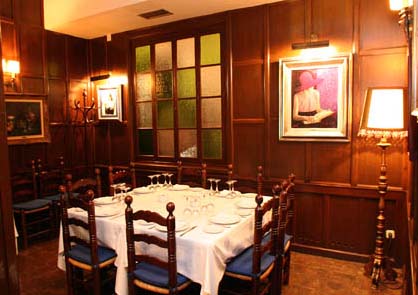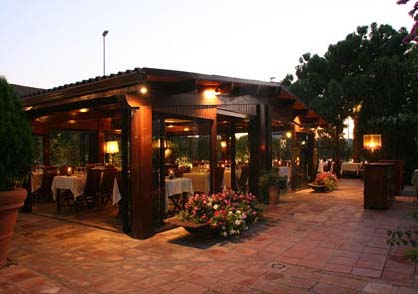Restaurant on the outskirts of Granollers
Tertiary buildings
Location
Granollers, Barcelona
Description
On a property with a house with agricultural activity, a separate building has been constructed for use as a restaurant, and alternatively as a banquet or convention hall.
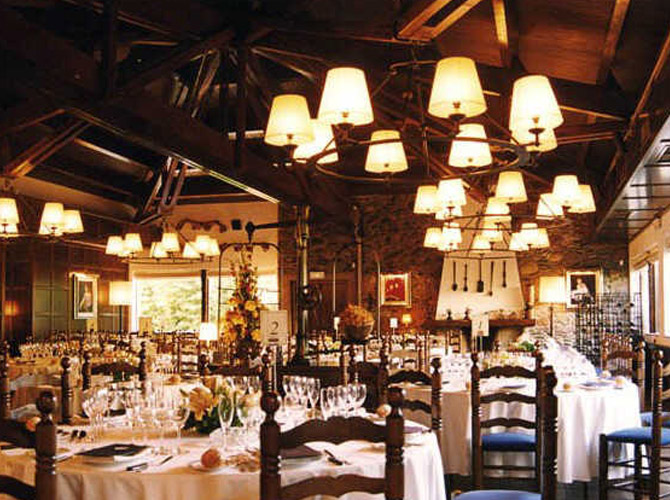
As a continuation of the reform of a house in Pla de Palou, with agricultural activity, to use it as a restaurant, an annex building with a square plan has been designed and built with the roof resting on exposed wooden trusses, which allows the generation of a large open space suitable as a continuation of the original restaurant and alternatively as a banquet room, conventions or simply as a physical continuation of the original restaurant's restoration activity.
The functionality of this space lies in its ability to be accessed from inside the original restaurant as well as the formalization of a new direct access to this space from its own parking area.
The ambivalence of independent accesses gives much more versatility to the use of this space, which on the other hand has two sliding panels, side by side, that allow localized use for each need.
Related projects
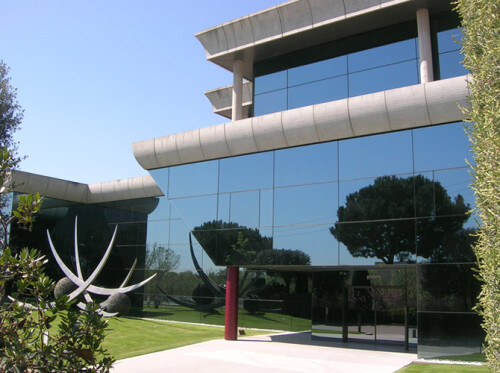
Industrial-administrative building in La Garriga
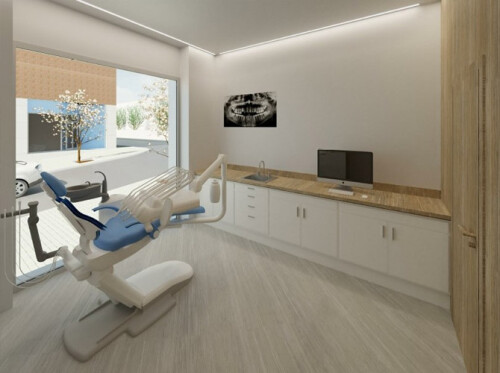
Dental clinic in Premia de Mar
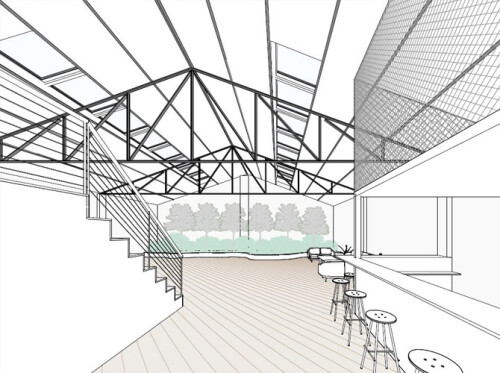
Offices and a coworking place en Granollers
